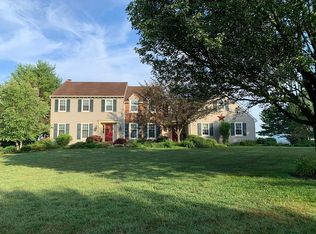This spacious, 1.65 acre custom-built home features a large private brick backyard with lush landscaping. Kitchen features upgraded appliances and a new air conditioning and heating pump was recently installed. Built by Norman Graham, this all brick home features a three car garage, two fireplaces, a central vac system and first floor owners suite. Grand foyer entry walks into 2 story great room w/ hosting area for guests that opens into the kitchen. 4 large bedrooms upstairs with full bath-open hallway to great room. Enjoy quiet mornings on the second floor deck overlooking the patio and serene farmland. 1st floor office/bedroom off of kitchen w/ full bath and entry from patio and mud room-perfect for an in law situation.
This property is off market, which means it's not currently listed for sale or rent on Zillow. This may be different from what's available on other websites or public sources.
