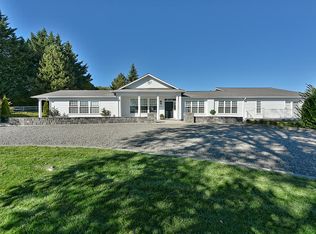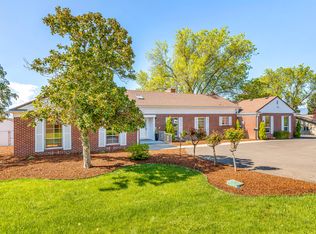Closed
$879,000
2067 Coker Butte Rd, Medford, OR 97504
3beds
4baths
3,570sqft
Single Family Residence
Built in 1952
7.98 Acres Lot
$883,800 Zestimate®
$246/sqft
$3,448 Estimated rent
Home value
$883,800
$795,000 - $990,000
$3,448/mo
Zestimate® history
Loading...
Owner options
Explore your selling options
What's special
Country living on the edge of town, this home and property offer nearly every conceivable feature you could hope to find! A spacious 3,570 SF home with 2 master suites, 24 x 36 shop, 14 x 40 covered RV parking, in ground pool and entertaining area with kitchenette and outdoor bathroom, hot tub, 14 x 28 garden shed, 50 amp RV hookup, custom Koi pond with water feature, fenced garden, Medford Irrigation, city sewer and water plus a well, 2 greenhouses, abundant fruit trees, privacy and amazing views. It's all situated on 7.98 acres in an incredibly convenient E Medford location. Currently the home operates as a short-term rental (Airbnb) with strong rental history, financials and 5 star reviews. It can easily transfer management to a new owner if you're looking for an investment opportunity. The fruit trees also provide annual income if you'd like to continue the farming operation. Truly one of the most comprehensive properties you'll ever find. Inquire for a detailed property book.
Zillow last checked: 8 hours ago
Listing updated: November 09, 2024 at 07:38pm
Listed by:
John L. Scott Medford 541-779-3611
Bought with:
Home Quest Realty
Source: Oregon Datashare,MLS#: 220182557
Facts & features
Interior
Bedrooms & bathrooms
- Bedrooms: 3
- Bathrooms: 4
Heating
- Forced Air, Natural Gas
Cooling
- Central Air, Heat Pump, Wall/Window Unit(s)
Appliances
- Included: Dishwasher, Disposal, Microwave, Range, Range Hood, Refrigerator, Trash Compactor, Water Heater
Features
- Breakfast Bar, Ceiling Fan(s), In-Law Floorplan, Kitchen Island, Linen Closet, Open Floorplan, Pantry, Primary Downstairs, Smart Thermostat, Solar Tube(s), Solid Surface Counters, Walk-In Closet(s)
- Flooring: Carpet, Hardwood
- Windows: Double Pane Windows
- Basement: Finished,Full
- Has fireplace: Yes
- Fireplace features: Gas, Living Room, Primary Bedroom
- Common walls with other units/homes: No Common Walls
Interior area
- Total structure area: 3,570
- Total interior livable area: 3,570 sqft
Property
Parking
- Total spaces: 2
- Parking features: Asphalt, Attached, Detached, Garage Door Opener, Gated, Heated Garage, RV Access/Parking, RV Garage, Storage, Workshop in Garage
- Attached garage spaces: 2
Accessibility
- Accessibility features: Accessible Approach with Ramp, Grip-Accessible Features
Features
- Levels: Two
- Stories: 2
- Patio & porch: Deck
- Exterior features: Outdoor Kitchen, RV Hookup
- Has private pool: Yes
- Pool features: Outdoor Pool
- Spa features: Indoor Spa/Hot Tub, Spa/Hot Tub
- Fencing: Fenced
- Has view: Yes
- View description: City, Mountain(s), Panoramic, Territorial, Valley
Lot
- Size: 7.98 Acres
- Features: Drip System, Garden, Landscaped, Sprinkler Timer(s), Sprinklers In Front, Sprinklers In Rear, Water Feature
Details
- Additional structures: Greenhouse, RV/Boat Storage, Second Garage, Shed(s), Storage, Workshop
- Parcel number: 10460685
- Zoning description: RR-5
- Special conditions: Standard
Construction
Type & style
- Home type: SingleFamily
- Architectural style: Ranch
- Property subtype: Single Family Residence
Materials
- Frame
- Foundation: Concrete Perimeter
- Roof: Composition,Metal
Condition
- New construction: No
- Year built: 1952
Utilities & green energy
- Sewer: Public Sewer
- Water: Private, Public, Well
Green energy
- Water conservation: Smart Irrigation
Community & neighborhood
Security
- Security features: Carbon Monoxide Detector(s), Security System Owned, Smoke Detector(s)
Location
- Region: Medford
Other
Other facts
- Has irrigation water rights: Yes
- Listing terms: Cash,Conventional,FHA,VA Loan
Price history
| Date | Event | Price |
|---|---|---|
| 8/19/2024 | Sold | $879,000-2.2%$246/sqft |
Source: | ||
| 6/28/2024 | Pending sale | $899,000$252/sqft |
Source: | ||
| 5/15/2024 | Listed for sale | $899,000+41.6%$252/sqft |
Source: | ||
| 1/11/2018 | Sold | $635,000-2.3%$178/sqft |
Source: | ||
| 9/21/2017 | Price change | $650,000-7.1%$182/sqft |
Source: John L. Scott Medford #2980688 Report a problem | ||
Public tax history
| Year | Property taxes | Tax assessment |
|---|---|---|
| 2024 | $6,359 +3.2% | $498,280 +3% |
| 2023 | $6,162 +2.4% | $483,770 |
| 2022 | $6,017 +2.6% | $483,770 +3% |
Find assessor info on the county website
Neighborhood: 97504
Nearby schools
GreatSchools rating
- 4/10Abraham Lincoln Elementary SchoolGrades: K-6Distance: 1 mi
- 3/10Hedrick Middle SchoolGrades: 6-8Distance: 3.1 mi
- 7/10North Medford High SchoolGrades: 9-12Distance: 2 mi
Schools provided by the listing agent
- Elementary: Abraham Lincoln Elem
- Middle: Hedrick Middle
- High: North Medford High
Source: Oregon Datashare. This data may not be complete. We recommend contacting the local school district to confirm school assignments for this home.

Get pre-qualified for a loan
At Zillow Home Loans, we can pre-qualify you in as little as 5 minutes with no impact to your credit score.An equal housing lender. NMLS #10287.

