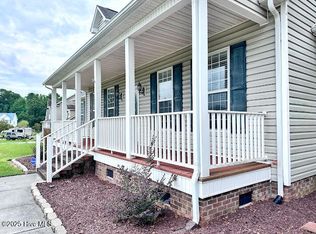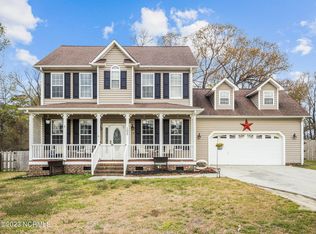Looking for a cottage style home in an area where you pay no city taxes and no HOA? 2067 Catherine Lake Rd is here for you and just mins away from Jacksonville and Richlands. It's also location mins to the airport if you're a frequent traveler. A beautiful single family residence that sits on .38 acres of land with mature trees that surround it. The backyard has a wooded privacy fence that will make you feel in your own oasis. Inside the home, you'll be pleased to find and open floorplan between the living room, dinning room, and kitchen. Making it perfect for gathers for any occasion and season of the year with a fireplace. Perfect place to make smores and to cozy up in the winter. This home is fully equipped for any chef as it has plenty of cabinets for storage and counter space for all cooking needs. If you're looking for an extra bedroom aside from the 3, this home has a specious bonus room as well. Ideal for a game room, your dream gym, a family room, or whichever you would like to make of it. This home sits on Catherine Lake rd, a popular area for those who want to be close to the city without being in traffic all the time. This home does give you the county setting feel while not being to far from food options. Does this sound like your Ideal home for you? Schedule your showing today!
This property is off market, which means it's not currently listed for sale or rent on Zillow. This may be different from what's available on other websites or public sources.

