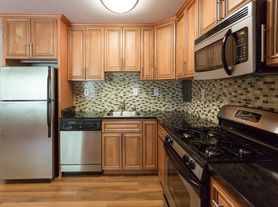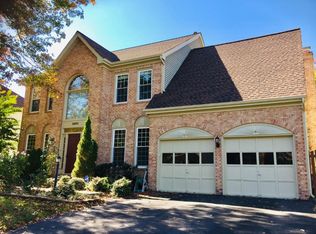Discover unparalleled value and immediate occupancy in this exquisite 3-bedroom, 3.5-bathroom END-UNIT townhome, complete with a 2-car garage. Beyond its new construction counterparts, this home shines with immaculate upkeep and premium features, including hardwood floors throughout. The main level offers a versatile flex space adaptable to your lifestyle needs, whether it be a serene sitting area, playroom, home office, or fitness zone. Plus, it can easily convert to a legal main-level bedroom, already equipped with a full bath. The heart of this home lies on the second level, where an open and light-filled layout beckons. Here, you'll find a spacious gathering room, casual dining area, and a kitchen that's a chef's dream. Boasting a sizable quartz island, stainless steel appliances, a gas cooktop with vented hood, and a convenient built-in buffet, this kitchen is as functional as it is stylish. Not to mention, a generous walk-in pantry enhances its appeal and practicality. Step outside onto the deck and bask in the beauty of outdoor living, with picturesque views of the nearby golf course and stunning sunsets. Moreover, the HOA covers high-speed internet and provides access to a wealth of world-class amenities. Embrace the community's motto of "LOVE WHERE YOU LIVE" as you enjoy activities like golfing at the nearby public course, socializing at the clubhouse, or exploring the extensive trail system. Educational opportunities abound with schools conveniently located within the community, including Covington-Harper Elementary School, Potomac Shores Middle School, and John Paul The Great private high school. As if that weren't enough, future plans for a VRE station and town center promise even more convenience and excitement. Commuting to Quantico, Ft. Belvoir, or The Pentagon is a breeze, thanks to easy access to major highways and public transportation options. With its prime location within the community and abundance of amenities, this home offers an unparalleled living experience in Potomac Shores. Don't miss your chance to call it home schedule a showing today!
Townhouse for rent
Accepts Zillow applications
$3,800/mo
2067 Alder Ln, Dumfries, VA 22026
3beds
2,424sqft
Price may not include required fees and charges.
Townhouse
Available now
Cats, dogs OK
Central air
In unit laundry
Attached garage parking
Forced air
What's special
Home officeLegal main-level bedroomSerene sitting areaFitness zoneBuilt-in buffetOpen and light-filled layoutSizable quartz island
- 14 hours |
- -- |
- -- |
Travel times
Facts & features
Interior
Bedrooms & bathrooms
- Bedrooms: 3
- Bathrooms: 4
- Full bathrooms: 4
Heating
- Forced Air
Cooling
- Central Air
Appliances
- Included: Dishwasher, Dryer, Microwave, Oven, Refrigerator, Washer
- Laundry: In Unit
Features
- Flooring: Hardwood
Interior area
- Total interior livable area: 2,424 sqft
Property
Parking
- Parking features: Attached
- Has attached garage: Yes
- Details: Contact manager
Features
- Exterior features: Heating system: Forced Air
Details
- Parcel number: 8389358824
Construction
Type & style
- Home type: Townhouse
- Property subtype: Townhouse
Building
Management
- Pets allowed: Yes
Community & HOA
Community
- Features: Pool
HOA
- Amenities included: Pool
Location
- Region: Dumfries
Financial & listing details
- Lease term: 1 Year
Price history
| Date | Event | Price |
|---|---|---|
| 11/3/2025 | Listed for rent | $3,800+5.6%$2/sqft |
Source: Zillow Rentals | ||
| 10/23/2025 | Listing removed | $3,600$1/sqft |
Source: Zillow Rentals | ||
| 9/13/2025 | Price change | $3,600-5.3%$1/sqft |
Source: Zillow Rentals | ||
| 8/7/2025 | Listed for rent | $3,800$2/sqft |
Source: Zillow Rentals | ||
| 3/15/2025 | Listing removed | $3,800$2/sqft |
Source: Zillow Rentals | ||

