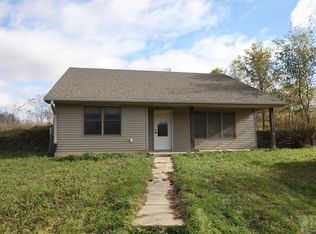Sold
$265,000
2067 145th St, Elliott, IA 51532
3beds
3,984sqft
Single Family Residence
Built in 1989
4.63 Acres Lot
$265,900 Zestimate®
$67/sqft
$1,479 Estimated rent
Home value
$265,900
Estimated sales range
Not available
$1,479/mo
Zestimate® history
Loading...
Owner options
Explore your selling options
What's special
2067 145th Street, Elliott, Iowa **NEW PRICE!** This is a beautiful Vannausdle built home with 3 bedrooms, 1 and 3/4 baths, 2,472 square feet and is on 4.63 acres in rural Elliott, Iowa. The main floor includes a laundry room with soak sink, a 3/4 bathroom, a large open living room with a brick wood burning fireplace, and French doors to the 2-sided open porch. The kitchen has lots of Crystal Cabinetry, a walk-in pantry with a pocket door, double ovens, a spacious center island, and has access to the South deck. There is a formal dining area with sunny South windows. There is oak hardwood flooring and the main and upper levels have 6-panel solid doors. Upstairs there are three bedrooms, a bonus storage room, and master bedroom with walk-in closet. There is a new septic system being installed. There is an easement to the well West of property and easement to the East for crop land access. Call to see this one today!!!
Zillow last checked: 8 hours ago
Listing updated: June 13, 2025 at 06:01pm
Listed by:
Chris A Amos 712-370-5515,
Rubey Realty
Bought with:
Chris A Amos, ***
Rubey Realty
Source: NoCoast MLS as distributed by MLS GRID,MLS#: 6318648
Facts & features
Interior
Bedrooms & bathrooms
- Bedrooms: 3
- Bathrooms: 2
- Full bathrooms: 1
- 3/4 bathrooms: 1
Bedroom 2
- Level: Upper
- Area: 195 Square Feet
- Dimensions: 15X13
Bedroom 3
- Level: Upper
- Area: 256 Square Feet
- Dimensions: 16X16
Other
- Level: Upper
- Area: 221 Square Feet
- Dimensions: 17X13
Dining room
- Description: Eat In Kitchen,Separate/Formal Dining Rm
- Level: Main
- Area: 156 Square Feet
- Dimensions: 13X12
Other
- Level: Main
- Area: 48 Square Feet
- Dimensions: 8X6
Other
- Level: Upper
- Area: 60 Square Feet
- Dimensions: 10X6
Other
- Level: Main
- Area: 132 Square Feet
- Dimensions: 12X11
Other
- Area: 28 Square Feet
- Dimensions: 7X4
Other
- Level: Main
- Area: 70 Square Feet
- Dimensions: 10X7
Family room
- Description: Family Room,Main Level
Kitchen
- Level: Main
- Area: 308 Square Feet
- Dimensions: 22X14
Living room
- Level: Main
- Area: 483 Square Feet
- Dimensions: 23X21
Heating
- Fireplace(s), Forced Air
Cooling
- Central Air
Appliances
- Included: Cooktop, Wall Oven, Dishwasher, Refrigerator, Electric Water Heater
Features
- Trim: Oak
- Flooring: Carpet, Hardwood, Tile
- Windows: Bay Window(s), Double Pane Windows, Screens
- Basement: Full,Block,Unfinished,Storage Space
- Number of fireplaces: 1
- Fireplace features: Brick, Living Room, Wood Burning
Interior area
- Total interior livable area: 3,984 sqft
- Finished area above ground: 2,472
- Finished area below ground: 0
Property
Parking
- Total spaces: 1
- Parking features: Gravel, Electric, Storage
- Garage spaces: 1
Accessibility
- Accessibility features: None
Features
- Levels: Two
Lot
- Size: 4.63 Acres
- Dimensions: 4.63 Acres
- Features: Irregular Lot, Wooded
Details
- Additional structures: Workshop, Lean-To
- Foundation area: 1512
- Parcel number: 090226200008000
- Zoning: Agriculture,Residential-
Construction
Type & style
- Home type: SingleFamily
- Property subtype: Single Family Residence
Materials
- Block, Concrete, Frame, Vinyl Siding
- Roof: Shingle
Condition
- Year built: 1989
Utilities & green energy
- Electric: 200+ Amp Service, Circuit Breakers
- Sewer: Private Sewer, Septic Tank
- Water: Well
Community & neighborhood
Location
- Region: Elliott
HOA & financial
HOA
- Has HOA: No
- Association name: WCIR
Other
Other facts
- Listing terms: Cash,Conventional
Price history
| Date | Event | Price |
|---|---|---|
| 6/12/2025 | Sold | $265,000-11.6%$67/sqft |
Source: | ||
| 4/29/2025 | Pending sale | $299,900$75/sqft |
Source: | ||
| 4/7/2025 | Listed for sale | $299,900$75/sqft |
Source: | ||
| 2/19/2025 | Pending sale | $299,900$75/sqft |
Source: | ||
| 12/27/2024 | Price change | $299,900-17.8%$75/sqft |
Source: | ||
Public tax history
| Year | Property taxes | Tax assessment |
|---|---|---|
| 2024 | $4,300 +18.5% | $279,360 |
| 2023 | $3,630 +3.3% | $279,360 +41.6% |
| 2022 | $3,514 -6.1% | $197,290 |
Find assessor info on the county website
Neighborhood: 51532
Nearby schools
GreatSchools rating
- 3/10Inman Elementary SchoolGrades: K-6Distance: 5.6 mi
- 6/10Red Oak High SchoolGrades: 7-12Distance: 5.5 mi

Get pre-qualified for a loan
At Zillow Home Loans, we can pre-qualify you in as little as 5 minutes with no impact to your credit score.An equal housing lender. NMLS #10287.
