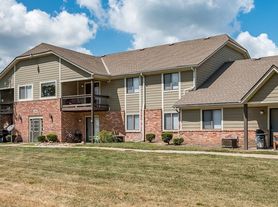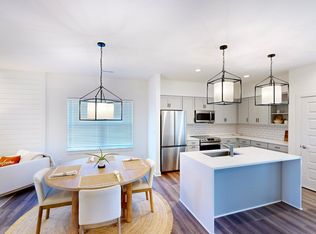Welcome to a new standard of living in this BRAND-new, single-level home in Spring Hill. This residence boasts an open-concept design and a spacious 1,690 sq. ft. floor plan, offering the perfect blend of modern luxury and effortless convenience.
Flooring: All bedrooms have carpet and rest of the house with Luxury Vinyl Pannels.
Natural light and windows: Plenty of natural light comes into the house with the windows provides
Storage and closets: Every room comes with enough closet spaces. Kitchen is equiped with pantry. Extra storage is built in garage from ceiling.
Appliances: All appliances are stainless steel and brand new.
Smart home features: Home is equiped with smart Thermostat and garage door opener.
Energy efficiency: Home comes with Energy-efficient windows and doors.
Model Type : Ranch
Irrigation : Installed
Fence : Coming soon (metal)
No of Garage spaces : 3
No of Bedrooms : 3
No of Bathrooms : 2
Ranch Model Home, comes with installed irrigation system. Planning to install fence, very close to Elementary, Middle and highschools.
Step inside and be greeted by soaring 10-foot ceilings and impressive 8-foot doors that enhance the home's airy and expansive feel. The Great Room is an inviting space, ideal for relaxing or entertaining guests.
The tranquil primary suite is a true retreat, featuring a spa-like bathroom and a spacious walk-in closet for ample storage. For those who enjoy outdoor living, a charming covered patio provides a peaceful escape, perfect for morning coffee or evening relaxation.
This home is ready for you to move in and experience a seamless, sophisticated lifestyle. The home is equipped with a professionally installed irrigation system with a rain sensor. This system is designed to optimize watering, conserve water, and help maintain the landscaping with minimal effort an added benefit for you as a tenant. New fence will be installed in the next 3-4 weeks.
Owner is responsible for HOA, future tenant is responsbile for all utilities.
Pets: Small dogs 20-30 lbs are okay. Owner pays the HOA and tenant has to pay the other utilities. Pet deposit of 300$ per pet is nonrefundable. Due to fraud in ESA, we may need through documentation and not just the letter.
House for rent
Accepts Zillow applications
$2,350/mo
20667 Barker St, Spring Hill, KS 66083
3beds
1,690sqft
Price may not include required fees and charges.
Single family residence
Available now
Cats, small dogs OK
Central air
Hookups laundry
Attached garage parking
Forced air
What's special
Smart thermostatTranquil primary suiteCharming covered patioSpa-like bathroomPlenty of natural lightSpacious walk-in closetProfessionally installed irrigation system
- 92 days |
- -- |
- -- |
Zillow last checked: 9 hours ago
Listing updated: December 07, 2025 at 05:27pm
Travel times
Facts & features
Interior
Bedrooms & bathrooms
- Bedrooms: 3
- Bathrooms: 2
- Full bathrooms: 2
Heating
- Forced Air
Cooling
- Central Air
Appliances
- Included: Dishwasher, Freezer, Microwave, Oven, Refrigerator, WD Hookup
- Laundry: Hookups
Features
- WD Hookup, Walk In Closet
- Flooring: Carpet, Hardwood, Tile
Interior area
- Total interior livable area: 1,690 sqft
Property
Parking
- Parking features: Attached, Detached, Off Street
- Has attached garage: Yes
- Details: Contact manager
Features
- Exterior features: Heating system: Forced Air, Walk In Closet
Details
- Parcel number: EP540000000014
Construction
Type & style
- Home type: SingleFamily
- Property subtype: Single Family Residence
Community & HOA
Location
- Region: Spring Hill
Financial & listing details
- Lease term: 6 Month
Price history
| Date | Event | Price |
|---|---|---|
| 11/21/2025 | Price change | $2,350-2%$1/sqft |
Source: Zillow Rentals | ||
| 11/12/2025 | Price change | $2,399-2.1%$1/sqft |
Source: Zillow Rentals | ||
| 10/13/2025 | Price change | $2,450-2%$1/sqft |
Source: Zillow Rentals | ||
| 9/25/2025 | Price change | $2,499-2%$1/sqft |
Source: Zillow Rentals | ||
| 9/10/2025 | Listed for rent | $2,549$2/sqft |
Source: Zillow Rentals | ||
Neighborhood: 66083
Nearby schools
GreatSchools rating
- 2/10Kansas Virtual Academy (KSVA)Grades: K-6Distance: 1.3 mi
- 6/10Spring Hill Middle SchoolGrades: 6-8Distance: 1.3 mi
- 7/10Spring Hill High SchoolGrades: 9-12Distance: 1.5 mi

