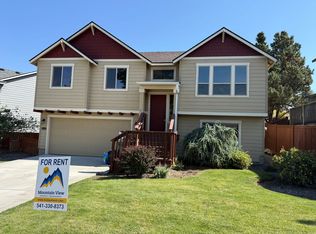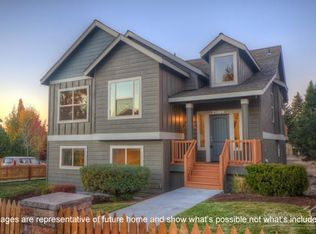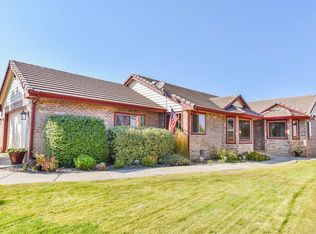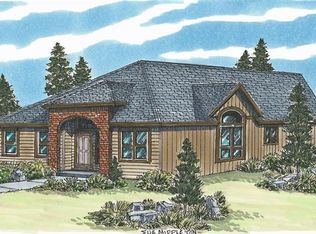Show-stopping Family Home (4 bedroom 3 bath) in a quiet neighborhood with outstanding proximity to shops and schools. Features an open living room (new AC), kitchen space, & double outdoor living that is perfect for entertaining. Downstairs boasts large bonus room and guest suite. BBQ, relax, and garden in the newly fenced/landscaped backyard with large planter boxes and pergola/patio. Extra deep garage is perfect for extra toys or a workbench. Great location that is walking distance to the new Rockridge Park, schools, dining and shopping.
This property is off market, which means it's not currently listed for sale or rent on Zillow. This may be different from what's available on other websites or public sources.




