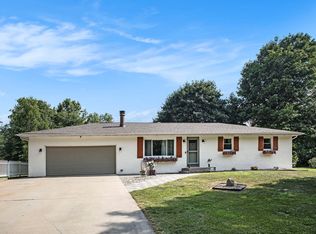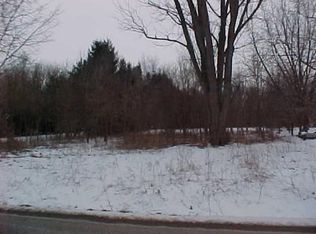Lakeville! 20 plus acres! Large two story home with over 4000 plus square feet with inground pool with newer liner! Large foyer entry! Formal living room and dining room plus two family rooms! See through fireplace between kitchen area and living room! Eat in kitchen with lots of cabinet space and newer appliances have been added! This home has lots of storage/closets (double closets in some rooms)! Off the garage entry door is a mud room area with a large first floor laundry! Master bedroom upstairs has private bath with tub and shower plus double sinks! Finished basement with full kitchen, has recently been redone in 2014 with family room, game room and possible 4th bedroom/den and remodeled full bath with tiled shower and claw foot tub! Basement has a second fireplace that is also see through to the adjoining room and is a walk out with views of the country! Newer hot water heater, windows and well. Approximately 3.5 acres are all fenced with high chain link fencing and there is also a pond on the property! Great property for livestock or hunting! Lots of wild life!
This property is off market, which means it's not currently listed for sale or rent on Zillow. This may be different from what's available on other websites or public sources.

