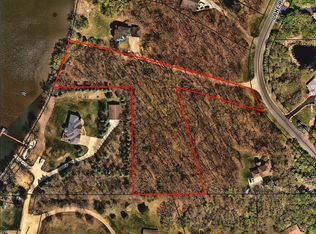Closed
$658,125
20664 Lake Ridge Dr, Prior Lake, MN 55372
5beds
4,662sqft
Single Family Residence
Built in 1994
2.41 Acres Lot
$1,086,400 Zestimate®
$141/sqft
$4,989 Estimated rent
Home value
$1,086,400
$956,000 - $1.24M
$4,989/mo
Zestimate® history
Loading...
Owner options
Explore your selling options
What's special
Fixer upper on Fish Lake being sold As Is. 2.41 acre wooded lot, very private setting, quiet neighborhood, tar road, 5 bedrooms, 3 baths, 3 gas fireplaces, large primary bedroom & bath, open floor plan, main floor laundry, over-sized 3 car garage, deck & patio. Excellent shore line. Home needs a lot of work but it is a wonderful setting with beautiful sunsets. Come see!!
Zillow last checked: 8 hours ago
Listing updated: May 06, 2025 at 02:29am
Listed by:
Randolph J Kubes 612-599-7440,
Kubes Realty Inc
Bought with:
Alanna Spotts
Prandium Group Real Estate
Source: NorthstarMLS as distributed by MLS GRID,MLS#: 6435922
Facts & features
Interior
Bedrooms & bathrooms
- Bedrooms: 5
- Bathrooms: 3
- Full bathrooms: 1
- 3/4 bathrooms: 2
Bedroom 1
- Level: Upper
- Area: 352 Square Feet
- Dimensions: 16x22
Bedroom 2
- Level: Main
- Area: 256 Square Feet
- Dimensions: 16x16
Bedroom 3
- Level: Main
- Area: 144 Square Feet
- Dimensions: 12x12
Bedroom 4
- Level: Lower
- Area: 198 Square Feet
- Dimensions: 11x18
Bedroom 5
- Level: Lower
- Area: 168 Square Feet
- Dimensions: 12x14
Other
- Level: Lower
- Area: 240 Square Feet
- Dimensions: 15x16
Deck
- Level: Main
- Area: 600 Square Feet
- Dimensions: 12x50
Dining room
- Level: Main
- Area: 270 Square Feet
- Dimensions: 15x18
Family room
- Level: Lower
- Area: 300 Square Feet
- Dimensions: 15x20
Informal dining room
- Level: Main
- Area: 143 Square Feet
- Dimensions: 11x13
Kitchen
- Level: Main
- Area: 210 Square Feet
- Dimensions: 14x15
Laundry
- Level: Main
- Area: 70 Square Feet
- Dimensions: 7x10
Living room
- Level: Main
- Area: 360 Square Feet
- Dimensions: 18x20
Mud room
- Level: Main
- Area: 72 Square Feet
- Dimensions: 6x12
Sauna
- Level: Lower
- Area: 144 Square Feet
- Dimensions: 12x12
Heating
- Forced Air
Cooling
- Central Air
Appliances
- Included: Cooktop, Dishwasher, Double Oven, Dryer, Gas Water Heater, Microwave, Refrigerator, Wall Oven, Washer, Water Softener Owned
Features
- Basement: 8 ft+ Pour
- Number of fireplaces: 3
- Fireplace features: Double Sided, Family Room, Gas, Living Room, Primary Bedroom
Interior area
- Total structure area: 4,662
- Total interior livable area: 4,662 sqft
- Finished area above ground: 2,846
- Finished area below ground: 1,600
Property
Parking
- Total spaces: 3
- Parking features: Attached, Gravel, Concrete, Garage Door Opener
- Attached garage spaces: 3
- Has uncovered spaces: Yes
- Details: Garage Dimensions (28x36), Garage Door Height (8), Garage Door Width (9)
Accessibility
- Accessibility features: None
Features
- Levels: Two
- Stories: 2
- Patio & porch: Deck, Patio
- Pool features: None
- Waterfront features: Lake Front, Waterfront Num(70006900), Lake Acres(172), Lake Depth(28)
- Body of water: Fish
- Frontage length: Water Frontage: 191
Lot
- Size: 2.41 Acres
- Dimensions: 191 x 629
- Features: Many Trees
Details
- Foundation area: 1816
- Parcel number: 110590100
- Zoning description: Residential-Single Family
Construction
Type & style
- Home type: SingleFamily
- Property subtype: Single Family Residence
Materials
- Stucco, Frame
- Roof: Asphalt
Condition
- Age of Property: 31
- New construction: No
- Year built: 1994
Utilities & green energy
- Electric: Circuit Breakers, 200+ Amp Service
- Gas: Natural Gas
- Sewer: Private Sewer, Septic System Compliant - Yes, Tank with Drainage Field
- Water: Drilled, Private, Well
Community & neighborhood
Location
- Region: Prior Lake
- Subdivision: Canterbury Woods 2nd Add
HOA & financial
HOA
- Has HOA: No
Other
Other facts
- Road surface type: Paved
Price history
| Date | Event | Price |
|---|---|---|
| 3/28/2024 | Sold | $658,125-6%$141/sqft |
Source: | ||
| 2/8/2024 | Pending sale | $699,900$150/sqft |
Source: | ||
| 1/29/2024 | Listed for sale | $699,900$150/sqft |
Source: | ||
| 1/5/2024 | Listing removed | -- |
Source: | ||
| 9/19/2023 | Listed for sale | $699,900+23.3%$150/sqft |
Source: | ||
Public tax history
| Year | Property taxes | Tax assessment |
|---|---|---|
| 2025 | $8,160 -6.6% | $1,357,700 +58.9% |
| 2024 | $8,738 +15.8% | $854,600 -3.2% |
| 2023 | $7,548 +17% | $882,600 |
Find assessor info on the county website
Neighborhood: 55372
Nearby schools
GreatSchools rating
- 8/10Jordan Middle SchoolGrades: 5-8Distance: 9.2 mi
- 7/10Jordan High SchoolGrades: 8-12Distance: 9.2 mi
- 7/10Jordan Elementary SchoolGrades: PK-4Distance: 9.4 mi
Get a cash offer in 3 minutes
Find out how much your home could sell for in as little as 3 minutes with a no-obligation cash offer.
Estimated market value$1,086,400
Get a cash offer in 3 minutes
Find out how much your home could sell for in as little as 3 minutes with a no-obligation cash offer.
Estimated market value
$1,086,400
