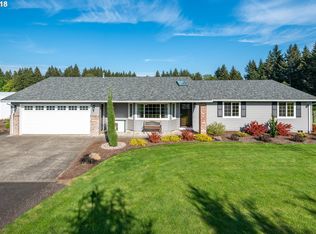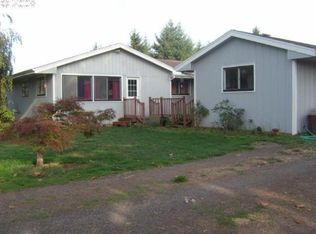Lovely large home on 5 well maintained acres. Custom built by owners and lovingly maintained. Beautiful property with all the amenities!Pool with massive deck and gates for security, basketball half court, large shop with multiple bays, and 5 beds 3.5 baths ready to go. This is a jewel of a house. Must see to believe. Horses?Alpacas? Dirt bikes? Skydivers? Anything is possible here( :
This property is off market, which means it's not currently listed for sale or rent on Zillow. This may be different from what's available on other websites or public sources.

