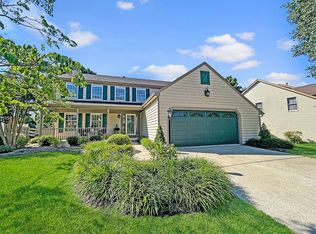Sold for $952,000
$952,000
20662 Ashleaf Ct, Sterling, VA 20165
4beds
3,324sqft
Single Family Residence
Built in 1992
0.25 Acres Lot
$960,900 Zestimate®
$286/sqft
$4,423 Estimated rent
Home value
$960,900
$913,000 - $1.01M
$4,423/mo
Zestimate® history
Loading...
Owner options
Explore your selling options
What's special
Pics will be uploaded on Friday. Stunning 4-Bedroom Home on a Quiet Cul-de-Sac in the Cascades. Welcome to 20662 Ashleaf Court, a beautifully maintained and move-in ready residence offering approximately 3,500 square feet of elegant living space. This spacious 4-bedroom, 3.5-bath home is perfectly designed for modern living and entertaining. Step inside to discover an open-concept with a brand new renovated kitchen that will inspire your inner chef. Featuring luxurious quartz countertops, a generous island with seating, and ample cabinetry, this kitchen seamlessly flows into the living and dining areas, creating a bright and inviting atmosphere for family gatherings and entertaining guests. You can walkout from the kitchen to an oversized updated deck with professional landscaping and fenced yard. You will also enjoy the convenience of a main level laundry room and a newly updated powder room. Lower level offers great room setting, perfect for in-law or au pear quarters with a kitchenette. Studio like layout, with full bathroom and walk-up access to backyard. Retreat to the luxurious primary suite, where comfort meets style. The spa-like primary bathroom boasts ceramic tile floors, a sleek glass-enclosed shower, and a charming sliding barn door that adds a touch of rustic elegance. Additional highlights include: • New roof, siding, and gutters, providing both curb appeal and peace of mind. • Spacious bedrooms with abundant natural light. • Quiet cul-de-sac location, perfect for privacy and peaceful environment for kids and pets. •. Updated guest bath. • Plenty of storage and functional living spaces throughout. This homes boasts over $160,000.00 in upgrades and renovations throughout. Don’t miss the opportunity to own this exceptional home in a sought-after Cascades neighborhood. Schedule your private tour today and experience the perfect blend of comfort, style, and convenience!
Zillow last checked: 8 hours ago
Listing updated: June 10, 2025 at 04:41am
Listed by:
Michelina Queri 703-217-1234,
Samson Properties,
Listing Team: Michelina Queri
Bought with:
Rez Zakaria, 0225239740
Keller Williams Realty
Source: Bright MLS,MLS#: VALO2095436
Facts & features
Interior
Bedrooms & bathrooms
- Bedrooms: 4
- Bathrooms: 4
- Full bathrooms: 3
- 1/2 bathrooms: 1
- Main level bathrooms: 1
Primary bedroom
- Features: Flooring - Carpet
- Level: Upper
Bedroom 2
- Features: Flooring - Carpet
- Level: Upper
Bedroom 3
- Features: Flooring - Carpet
- Level: Upper
Bedroom 4
- Features: Flooring - Carpet
- Level: Upper
Dining room
- Features: Flooring - HardWood
- Level: Main
Family room
- Features: Flooring - HardWood
- Level: Main
Game room
- Features: Flooring - Carpet
- Level: Lower
Kitchen
- Features: Flooring - Tile/Brick
- Level: Main
Living room
- Features: Flooring - HardWood, Fireplace - Wood Burning
- Level: Main
Heating
- Forced Air, Natural Gas
Cooling
- Central Air, Electric
Appliances
- Included: Cooktop, Dishwasher, Disposal, Dryer, Ice Maker, Microwave, Oven, Refrigerator, Washer, Gas Water Heater
- Laundry: Laundry Chute
Features
- Family Room Off Kitchen, Kitchen - Gourmet, Kitchen Island, Kitchen - Table Space, Dining Area, Upgraded Countertops, Crown Molding, Primary Bath(s), Open Floorplan
- Flooring: Wood
- Basement: Finished,Walk-Out Access
- Number of fireplaces: 1
- Fireplace features: Screen
Interior area
- Total structure area: 3,324
- Total interior livable area: 3,324 sqft
- Finished area above ground: 2,674
- Finished area below ground: 650
Property
Parking
- Total spaces: 2
- Parking features: Garage Door Opener, Attached
- Attached garage spaces: 2
Accessibility
- Accessibility features: None
Features
- Levels: Three
- Stories: 3
- Patio & porch: Deck
- Pool features: None
Lot
- Size: 0.25 Acres
Details
- Additional structures: Above Grade, Below Grade
- Parcel number: 018207248000
- Zoning: PDH4
- Special conditions: Standard
Construction
Type & style
- Home type: SingleFamily
- Architectural style: Colonial
- Property subtype: Single Family Residence
Materials
- Vinyl Siding
- Foundation: Permanent
Condition
- New construction: No
- Year built: 1992
Utilities & green energy
- Sewer: Public Sewer
- Water: Public
Community & neighborhood
Location
- Region: Sterling
- Subdivision: Cascades
HOA & financial
HOA
- Has HOA: Yes
- HOA fee: $296 quarterly
Other
Other facts
- Listing agreement: Exclusive Right To Sell
- Ownership: Fee Simple
Price history
| Date | Event | Price |
|---|---|---|
| 6/9/2025 | Sold | $952,000+0.8%$286/sqft |
Source: | ||
| 5/19/2025 | Contingent | $944,500$284/sqft |
Source: | ||
| 5/19/2025 | Price change | $944,500+2.2%$284/sqft |
Source: | ||
| 5/16/2025 | Listed for sale | $924,500+46.7%$278/sqft |
Source: | ||
| 4/5/2018 | Sold | $630,000-0.8%$190/sqft |
Source: Public Record Report a problem | ||
Public tax history
| Year | Property taxes | Tax assessment |
|---|---|---|
| 2025 | $6,827 -0.9% | $848,040 +6.5% |
| 2024 | $6,889 +1.1% | $796,440 +2.3% |
| 2023 | $6,815 -1.5% | $778,810 +0.2% |
Find assessor info on the county website
Neighborhood: 20165
Nearby schools
GreatSchools rating
- 6/10Horizon Elementary SchoolGrades: PK-5Distance: 0.2 mi
- 4/10River Bend Middle SchoolGrades: 6-8Distance: 0.8 mi
- 7/10Potomac Falls High SchoolGrades: 9-12Distance: 0.6 mi
Schools provided by the listing agent
- High: Potomac Falls
- District: Loudoun County Public Schools
Source: Bright MLS. This data may not be complete. We recommend contacting the local school district to confirm school assignments for this home.
Get a cash offer in 3 minutes
Find out how much your home could sell for in as little as 3 minutes with a no-obligation cash offer.
Estimated market value$960,900
Get a cash offer in 3 minutes
Find out how much your home could sell for in as little as 3 minutes with a no-obligation cash offer.
Estimated market value
$960,900
