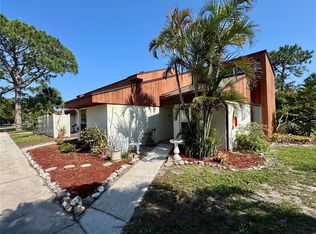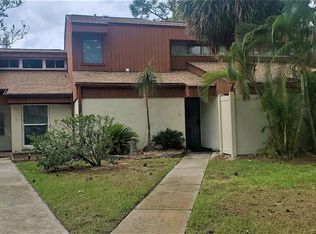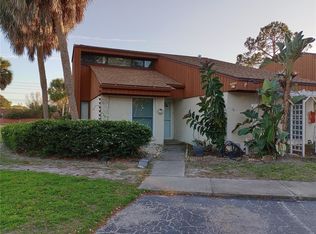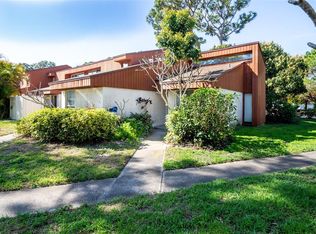Sold for $175,000 on 09/23/25
$175,000
2066 Sunset Point Rd APT 97, Clearwater, FL 33765
2beds
1,030sqft
Condominium
Built in 1973
-- sqft lot
$173,100 Zestimate®
$170/sqft
$1,811 Estimated rent
Home value
$173,100
$159,000 - $189,000
$1,811/mo
Zestimate® history
Loading...
Owner options
Explore your selling options
What's special
Buyer was unable to close. Clearwater Condo in the "Woodlake" neighborhood. This 2 bedroom/2 bath home offers additional interior space with a 2nd story LOFT as well as a closed in patio area. The loft would be perfect for an office/art studio or gaming center. Additionally, there is a LARGE STORAGE AREA/CLOSET for your supplies which is upstairs, adjacent to the loft. The kitchen offers upgraded wood cabinets, granite countertops and space for a bistro style table & chairs. The engineered hardwood flooring is throughout the unit. The interior was just painted as well to compliment the flooring. The living room/family room has vaulted ceilings and hurricane sliders. Nice size bedrooms and primary bath vanity is new. This end unit offers lots of natural light. Exterior patio has a vinyl fence for your privacy. Amenities include clubhouse, tennis courts and a community pool. The community has replaced the roofs and installed the vinyl fencing. AC-3years, Hot Water Heater-less than 2 years, kitchen appliances-1year, and new flooring. Assigned parking just outside your front door and guest parking nearby. Location close to shopping, restaurants. Schedule your showing today!
Zillow last checked: 8 hours ago
Listing updated: September 23, 2025 at 09:04am
Listing Provided by:
Lisa Povlow 727-424-6219,
CHARLES RUTENBERG REALTY INC 727-538-9200
Bought with:
Tara Melvin, 3607484
PALM PARADISE REALTY GROUP
Source: Stellar MLS,MLS#: TB8336809 Originating MLS: Suncoast Tampa
Originating MLS: Suncoast Tampa

Facts & features
Interior
Bedrooms & bathrooms
- Bedrooms: 2
- Bathrooms: 2
- Full bathrooms: 2
Primary bedroom
- Features: Built-in Closet
- Level: First
- Area: 168 Square Feet
- Dimensions: 12x14
Bedroom 2
- Features: Built-in Closet
- Level: First
- Area: 121 Square Feet
- Dimensions: 11x11
Other
- Level: First
- Area: 70 Square Feet
- Dimensions: 7x10
Dining room
- Level: First
- Area: 144 Square Feet
- Dimensions: 12x12
Kitchen
- Level: First
- Area: 84 Square Feet
- Dimensions: 7x12
Living room
- Level: First
- Area: 168 Square Feet
- Dimensions: 14x12
Loft
- Level: Second
- Area: 70 Square Feet
- Dimensions: 7x10
Heating
- Heat Pump
Cooling
- Central Air
Appliances
- Included: Dishwasher, Disposal, Dryer, Electric Water Heater, Microwave, Range, Refrigerator, Washer
- Laundry: Inside, Laundry Room
Features
- Ceiling Fan(s), Living Room/Dining Room Combo, Solid Surface Counters, Solid Wood Cabinets, Split Bedroom, Vaulted Ceiling(s)
- Flooring: Engineered Hardwood
- Doors: Sliding Doors
- Has fireplace: No
- Common walls with other units/homes: End Unit
Interior area
- Total structure area: 1,030
- Total interior livable area: 1,030 sqft
Property
Features
- Levels: One
- Stories: 1
- Patio & porch: Rear Porch
- Exterior features: Sidewalk
- Fencing: Vinyl
Lot
- Size: 9.81 Acres
- Features: Sidewalk
- Residential vegetation: Trees/Landscaped
Details
- Parcel number: 012915987500090970
- Special conditions: None
Construction
Type & style
- Home type: Condo
- Property subtype: Condominium
Materials
- Block, Stucco
- Foundation: Slab
- Roof: Shingle
Condition
- Completed
- New construction: No
- Year built: 1973
Utilities & green energy
- Sewer: Public Sewer
- Water: Public
- Utilities for property: Electricity Connected, Street Lights, Water Connected
Community & neighborhood
Security
- Security features: Smoke Detector(s)
Community
- Community features: Buyer Approval Required, Community Mailbox, Deed Restrictions, Pool, Sidewalks, Tennis Court(s)
Location
- Region: Clearwater
- Subdivision: WOODLAKE 1 CONDO
HOA & financial
HOA
- Has HOA: No
- HOA fee: $615 monthly
- Services included: Common Area Taxes, Community Pool, Reserve Fund, Maintenance Structure, Maintenance Grounds, Manager, Pest Control, Sewer, Trash, Water
- Association name: Ameri-Tech-TC Sayles
Other fees
- Pet fee: $0 monthly
Other financial information
- Total actual rent: 0
Other
Other facts
- Listing terms: Cash,Conventional
- Ownership: Condominium
- Road surface type: Paved
Price history
| Date | Event | Price |
|---|---|---|
| 9/23/2025 | Sold | $175,000$170/sqft |
Source: | ||
| 8/22/2025 | Pending sale | $175,000$170/sqft |
Source: | ||
| 8/18/2025 | Price change | $175,000-2.8%$170/sqft |
Source: | ||
| 7/26/2025 | Price change | $180,000-2.7%$175/sqft |
Source: | ||
| 7/8/2025 | Price change | $185,000-6.8%$180/sqft |
Source: | ||
Public tax history
| Year | Property taxes | Tax assessment |
|---|---|---|
| 2024 | $2,236 +9.8% | $93,609 +10% |
| 2023 | $2,036 +8% | $85,099 +10% |
| 2022 | $1,884 +14.8% | $77,363 +10% |
Find assessor info on the county website
Neighborhood: 33765
Nearby schools
GreatSchools rating
- 6/10Mcmullen-Booth Elementary SchoolGrades: PK-5Distance: 2.4 mi
- 6/10Safety Harbor Middle SchoolGrades: 6-8Distance: 3.9 mi
- 4/10Dunedin High SchoolGrades: 9-12Distance: 2.8 mi
Schools provided by the listing agent
- Elementary: McMullen-Booth Elementary-PN
- Middle: Safety Harbor Middle-PN
- High: Dunedin High-PN
Source: Stellar MLS. This data may not be complete. We recommend contacting the local school district to confirm school assignments for this home.
Get a cash offer in 3 minutes
Find out how much your home could sell for in as little as 3 minutes with a no-obligation cash offer.
Estimated market value
$173,100
Get a cash offer in 3 minutes
Find out how much your home could sell for in as little as 3 minutes with a no-obligation cash offer.
Estimated market value
$173,100



