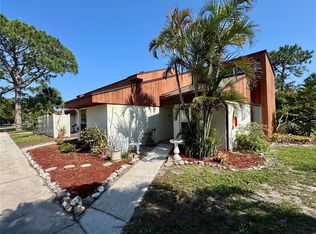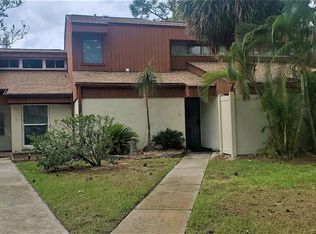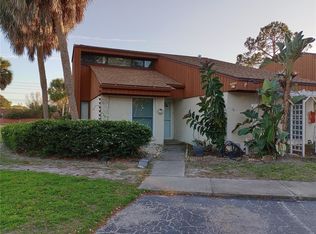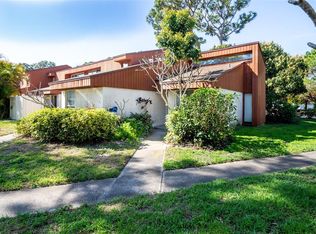Sold for $175,000 on 05/19/25
$175,000
2066 Sunset Point Rd APT 91, Clearwater, FL 33765
2beds
960sqft
Condominium
Built in 1973
-- sqft lot
$159,800 Zestimate®
$182/sqft
$1,681 Estimated rent
Home value
$159,800
$142,000 - $177,000
$1,681/mo
Zestimate® history
Loading...
Owner options
Explore your selling options
What's special
COMMUNITY POOL.......15 MINS FROM THE BEACH.......INDOOR LAUNDRY ROOM.............CORNER LOT FOR PRIVACY..........PRIVATE PATIO.............Imagine stepping into a home where natural light floods every room, casting a warm, welcoming glow across vaulted ceilings and sleek, modern lines. From the moment you enter, the open floor plan invites you to relax, breathe, and feel at home. The kitchen, with its stylish modern cabinetry, offers the perfect space to start your day, whether you're enjoying a quiet breakfast or preparing a meal with friends. Every inch of this condo is designed with both beauty and function in mind, creating an atmosphere that feels both comforting and inspiring. But the true magic of this home lies just beyond your doorstep, where your private oasis awaits. Surrounded by lush greenery, the secluded patio offers a peaceful retreat, perfect for moments of quiet reflection, morning coffee, or intimate gatherings. This outdoor sanctuary allows you to truly escape, while still being just minutes away from Clearwater's stunning beaches, vibrant dining, and eclectic shopping. With access to community amenities like a sparkling pool and walking paths, this condo isn’t just a place to live—it’s an oasis where you can unwind, rejuvenate, and embrace the best of Florida living.
Zillow last checked: 8 hours ago
Listing updated: June 09, 2025 at 06:32pm
Listing Provided by:
Garrett Sedlacek 913-461-6882,
KELLER WILLIAMS ON THE WATER S 941-803-7522
Bought with:
Leroy Hunton, 3343889
DALTON WADE INC
Source: Stellar MLS,MLS#: N6136544 Originating MLS: Sarasota - Manatee
Originating MLS: Sarasota - Manatee

Facts & features
Interior
Bedrooms & bathrooms
- Bedrooms: 2
- Bathrooms: 1
- Full bathrooms: 1
Primary bedroom
- Features: Ceiling Fan(s), Built-in Closet
- Level: First
- Area: 120 Square Feet
- Dimensions: 10x12
Kitchen
- Level: First
- Area: 80 Square Feet
- Dimensions: 10x8
Living room
- Level: First
- Area: 144 Square Feet
- Dimensions: 12x12
Heating
- Central
Cooling
- Central Air
Appliances
- Included: Dishwasher, Microwave, Other, Range, Refrigerator
- Laundry: Inside, Laundry Room
Features
- Cathedral Ceiling(s), Ceiling Fan(s), Living Room/Dining Room Combo, Primary Bedroom Main Floor, Solid Surface Counters
- Flooring: Ceramic Tile, Laminate
- Doors: Sliding Doors
- Has fireplace: No
Interior area
- Total structure area: 960
- Total interior livable area: 960 sqft
Property
Parking
- Parking features: Assigned, None
Features
- Levels: One
- Stories: 1
- Patio & porch: Deck, Patio, Porch
- Exterior features: Lighting, Sidewalk
- Fencing: Fenced
Lot
- Size: 960 sqft
- Features: Corner Lot, In County, Landscaped, Level, Sidewalk
- Residential vegetation: Mature Landscaping, Trees/Landscaped
Details
- Parcel number: 012915987500090910
- Special conditions: None
Construction
Type & style
- Home type: Condo
- Property subtype: Condominium
Materials
- Block, Stucco
- Foundation: Slab
- Roof: Shingle
Condition
- New construction: No
- Year built: 1973
Utilities & green energy
- Sewer: Public Sewer
- Water: Public
- Utilities for property: BB/HS Internet Available, Cable Connected, Electricity Connected, Public, Sewer Connected, Water Connected
Community & neighborhood
Community
- Community features: Deed Restrictions, Park, Pool, Sidewalks, Tennis Court(s)
Location
- Region: Clearwater
- Subdivision: WOODLAKE 1 CONDO
HOA & financial
HOA
- Has HOA: Yes
- HOA fee: $497 monthly
- Amenities included: Park, Pool, Tennis Court(s)
- Services included: Community Pool, Insurance, Maintenance Structure, Maintenance Grounds, Manager, Pool Maintenance, Sewer, Trash, Water
- Association name: Ameri-Tech- Robert Kelly
Other fees
- Pet fee: $0 monthly
Other financial information
- Total actual rent: 0
Other
Other facts
- Listing terms: Cash,Conventional
- Ownership: Fee Simple
- Road surface type: Paved
Price history
| Date | Event | Price |
|---|---|---|
| 5/19/2025 | Sold | $175,000-6.9%$182/sqft |
Source: | ||
| 5/3/2025 | Pending sale | $188,000$196/sqft |
Source: | ||
| 4/10/2025 | Listed for sale | $188,000$196/sqft |
Source: | ||
| 4/4/2025 | Pending sale | $188,000$196/sqft |
Source: | ||
| 3/7/2025 | Price change | $188,000-2.6%$196/sqft |
Source: | ||
Public tax history
| Year | Property taxes | Tax assessment |
|---|---|---|
| 2024 | $2,470 +9.7% | $116,382 +10% |
| 2023 | $2,251 +8.1% | $105,802 +10% |
| 2022 | $2,083 +13.3% | $96,184 +10% |
Find assessor info on the county website
Neighborhood: 33765
Nearby schools
GreatSchools rating
- 6/10Mcmullen-Booth Elementary SchoolGrades: PK-5Distance: 2.4 mi
- 6/10Safety Harbor Middle SchoolGrades: 6-8Distance: 3.9 mi
- 4/10Dunedin High SchoolGrades: 9-12Distance: 2.8 mi
Schools provided by the listing agent
- Elementary: McMullen-Booth Elementary-PN
- Middle: Safety Harbor Middle-PN
- High: Dunedin High-PN
Source: Stellar MLS. This data may not be complete. We recommend contacting the local school district to confirm school assignments for this home.
Get a cash offer in 3 minutes
Find out how much your home could sell for in as little as 3 minutes with a no-obligation cash offer.
Estimated market value
$159,800
Get a cash offer in 3 minutes
Find out how much your home could sell for in as little as 3 minutes with a no-obligation cash offer.
Estimated market value
$159,800



