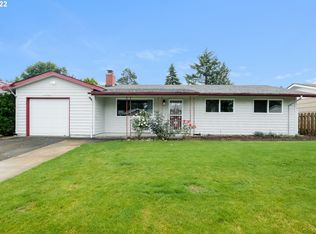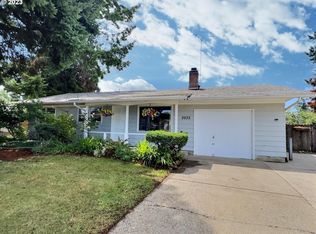Sold
$400,000
2066 SE 159th Ave, Portland, OR 97233
3beds
1,227sqft
Residential, Single Family Residence
Built in 1960
9,147.6 Square Feet Lot
$428,400 Zestimate®
$326/sqft
$2,430 Estimated rent
Home value
$428,400
$407,000 - $450,000
$2,430/mo
Zestimate® history
Loading...
Owner options
Explore your selling options
What's special
Welcome to this sweet starter home offering 1227 Sq ft of comfortable living space. Three bedrooms, two full baths, living room and all bedrooms offering original hard woods! Kitchen is galley style w/generous counter space w/nook area. Laundry room w/washer and dryer and separate area offering full bath. Living room has a fireplace and opens to dining room w/accent wall. Garage is a tandem two car w/work benches and tons of cabinets for storage and shop sink. Be wow'd by the HUGE yard with plenty of space for garden area, dogs to run and kids to play. Rainbird sprinkler system for front and back yard. [Home Energy Score = 5. HES Report at https://rpt.greenbuildingregistry.com/hes/OR10219204]
Zillow last checked: 8 hours ago
Listing updated: August 17, 2023 at 07:11am
Listed by:
Denise Crane 503-310-0448,
RE/MAX Advantage Group
Bought with:
Tanner Michalowski, 201202052
Oregon First
Source: RMLS (OR),MLS#: 23160375
Facts & features
Interior
Bedrooms & bathrooms
- Bedrooms: 3
- Bathrooms: 2
- Full bathrooms: 2
- Main level bathrooms: 2
Primary bedroom
- Features: Daylight, Closet, Wood Floors
- Level: Main
- Area: 126
- Dimensions: 9 x 14
Bedroom 2
- Features: Daylight, Closet, Wood Floors
- Level: Main
- Area: 80
- Dimensions: 10 x 8
Bedroom 3
- Features: Daylight, Closet, Wood Floors
- Level: Main
- Area: 110
- Dimensions: 11 x 10
Dining room
- Features: Daylight, Patio, Sliding Doors, Wood Floors
- Level: Main
- Area: 90
- Dimensions: 9 x 10
Kitchen
- Features: Nook, Patio, Sliding Doors, Free Standing Range, Free Standing Refrigerator
- Level: Main
- Area: 189
- Width: 9
Living room
- Features: Daylight, Fireplace, Living Room Dining Room Combo, Wood Floors
- Level: Main
- Area: 240
- Dimensions: 15 x 16
Heating
- Forced Air, Fireplace(s)
Cooling
- Central Air
Appliances
- Included: Convection Oven, Dishwasher, Down Draft, Free-Standing Gas Range, Free-Standing Range, Free-Standing Refrigerator, Indoor Grill, Washer/Dryer, Gas Water Heater
Features
- High Speed Internet, Closet, Nook, Living Room Dining Room Combo
- Flooring: Hardwood, Wood
- Doors: Sliding Doors
- Windows: Double Pane Windows, Vinyl Frames, Daylight
- Basement: Crawl Space
- Fireplace features: Wood Burning
Interior area
- Total structure area: 1,227
- Total interior livable area: 1,227 sqft
Property
Parking
- Total spaces: 2
- Parking features: Driveway, On Street, Garage Door Opener, Tandem
- Garage spaces: 2
- Has uncovered spaces: Yes
Accessibility
- Accessibility features: Garage On Main, Main Floor Bedroom Bath, Minimal Steps, Accessibility
Features
- Levels: One
- Stories: 1
- Patio & porch: Patio
- Exterior features: Garden, Yard, Exterior Entry
- Fencing: Fenced
- Has view: Yes
- View description: Territorial
Lot
- Size: 9,147 sqft
- Features: Level, Trees, Sprinkler, SqFt 7000 to 9999
Details
- Additional structures: ToolShed
- Parcel number: R255783
Construction
Type & style
- Home type: SingleFamily
- Architectural style: Ranch
- Property subtype: Residential, Single Family Residence
Materials
- Wood Siding
- Foundation: Concrete Perimeter
- Roof: Composition
Condition
- Resale
- New construction: No
- Year built: 1960
Utilities & green energy
- Gas: Gas
- Sewer: Public Sewer
- Water: Public
- Utilities for property: Cable Connected
Community & neighborhood
Security
- Security features: Security Lights
Location
- Region: Portland
Other
Other facts
- Listing terms: Cash,Conventional,FHA,VA Loan
- Road surface type: Paved
Price history
| Date | Event | Price |
|---|---|---|
| 8/16/2023 | Sold | $400,000+0.3%$326/sqft |
Source: | ||
| 7/17/2023 | Pending sale | $399,000$325/sqft |
Source: | ||
| 7/13/2023 | Listed for sale | $399,000$325/sqft |
Source: | ||
Public tax history
| Year | Property taxes | Tax assessment |
|---|---|---|
| 2025 | $4,880 +4.3% | $210,930 +3% |
| 2024 | $4,679 +4.5% | $204,790 +3% |
| 2023 | $4,480 +2.5% | $198,830 +3% |
Find assessor info on the county website
Neighborhood: Centennial
Nearby schools
GreatSchools rating
- 6/10Parklane Elementary SchoolGrades: K-5Distance: 0.5 mi
- 1/10Oliver MiddleGrades: 6-8Distance: 0.5 mi
- 4/10Centennial High SchoolGrades: 9-12Distance: 1.3 mi
Schools provided by the listing agent
- Elementary: Parklane
- Middle: Centennial
- High: Centennial
Source: RMLS (OR). This data may not be complete. We recommend contacting the local school district to confirm school assignments for this home.
Get a cash offer in 3 minutes
Find out how much your home could sell for in as little as 3 minutes with a no-obligation cash offer.
Estimated market value
$428,400
Get a cash offer in 3 minutes
Find out how much your home could sell for in as little as 3 minutes with a no-obligation cash offer.
Estimated market value
$428,400

