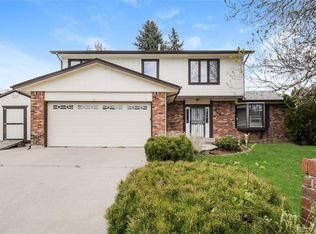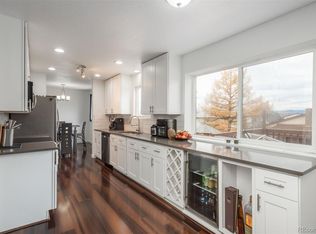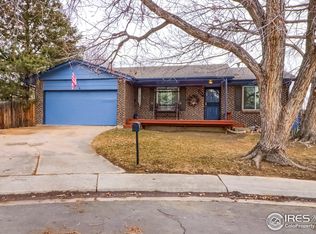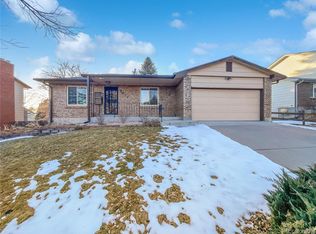Sold for $480,000 on 02/18/25
$480,000
2066 S Rifle Street, Aurora, CO 80013
3beds
2,080sqft
Single Family Residence
Built in 1978
8,276.4 Square Feet Lot
$464,900 Zestimate®
$231/sqft
$2,548 Estimated rent
Home value
$464,900
$432,000 - $497,000
$2,548/mo
Zestimate® history
Loading...
Owner options
Explore your selling options
What's special
Stunning Move-In Ready Home with Modern Updates and Unique Features!
Welcome to this beautifully updated home designed for comfort, functionality, and style. This home is ready for you to move in and enjoy, featuring a brand-new carpet, new interior paint, and a tankless water heater. The 1-year-old air conditioning unit ensures year-round comfort, while the updated kitchen boasts sleek granite counters, newer appliances, and plenty of storage, perfect for any home chef. Retreat to the master suite and unwind in the updated walk-in shower, designed for relaxation. The versatile man cave/den includes a built-in wall unit, offering endless possibilities for entertainment or work-from-home space. The spacious laundry room consists of a folding table and storage shelves. The washer and dryer are included. Step outside to your private oasis, where the covered patio, with a wood beadboard ceiling, overlooks a beautifully landscaped backyard featuring a tranquil pond and waterfall. Two large sheds provide ample storage for all your outdoor needs. The garage is a handyman's dream with a large air-compressor, built-in workbench, and shelves. This home also has a new solar system, which will be fully paid off at closing. This allows you to enjoy energy savings without the added cost. Additionally, a security system provides peace of mind for you and your family.
Bonus: Select furnishings and outdoor items are negotiable with the sale, including the back patio table with chairs and glider, master bedroom bed, mattress, and bedding, dining table with 4 chairs, living room glass/wood coffee table and end table, and den/man cave chair.
Don’t miss the chance to make this incredible property yours – schedule a showing today!
Zillow last checked: 8 hours ago
Listing updated: February 18, 2025 at 11:26am
Listed by:
Teresa Turner 303-902-0408 TERESA_J_TURNER@HOTMAIL.COM,
Vylla Home
Bought with:
Kyle Petersen, 100086557
Thrive Real Estate Group
Source: REcolorado,MLS#: 3986596
Facts & features
Interior
Bedrooms & bathrooms
- Bedrooms: 3
- Bathrooms: 2
- Full bathrooms: 1
- 3/4 bathrooms: 1
Bathroom
- Level: Lower
Heating
- Forced Air
Cooling
- Air Conditioning-Room
Appliances
- Included: Cooktop, Dishwasher, Disposal, Dryer, Microwave, Oven, Range, Refrigerator, Tankless Water Heater, Washer
Features
- Flooring: Carpet, Laminate
- Basement: Finished,Partial
- Has fireplace: Yes
- Fireplace features: Family Room
Interior area
- Total structure area: 2,080
- Total interior livable area: 2,080 sqft
- Finished area above ground: 1,600
- Finished area below ground: 0
Property
Parking
- Total spaces: 2
- Parking features: Garage - Attached
- Attached garage spaces: 2
Features
- Levels: Tri-Level
- Patio & porch: Covered, Patio
- Exterior features: Private Yard, Water Feature
- Fencing: Full
Lot
- Size: 8,276 sqft
- Features: Cul-De-Sac, Landscaped, Level
Details
- Parcel number: 031443857
- Special conditions: Standard
Construction
Type & style
- Home type: SingleFamily
- Architectural style: Traditional
- Property subtype: Single Family Residence
Materials
- Frame
- Roof: Composition
Condition
- Year built: 1978
Utilities & green energy
- Sewer: Public Sewer
- Water: Public
Community & neighborhood
Location
- Region: Aurora
- Subdivision: Aurora Highlands
Other
Other facts
- Listing terms: Cash,Conventional,FHA,VA Loan
- Ownership: Individual
- Road surface type: Paved
Price history
| Date | Event | Price |
|---|---|---|
| 2/18/2025 | Sold | $480,000+1.1%$231/sqft |
Source: | ||
| 1/24/2025 | Pending sale | $475,000$228/sqft |
Source: | ||
| 1/20/2025 | Listed for sale | $475,000+356.7%$228/sqft |
Source: | ||
| 1/5/1994 | Sold | $104,000$50/sqft |
Source: Public Record | ||
Public tax history
| Year | Property taxes | Tax assessment |
|---|---|---|
| 2026 | $2,820 +3.1% | $28,581 -2.9% |
| 2025 | $2,735 +15.4% | $29,426 -12% |
| 2024 | $2,370 -3.1% | $33,433 +41.7% |
Find assessor info on the county website
Neighborhood: Aurora Highlands
Nearby schools
GreatSchools rating
- 5/10Vassar Elementary SchoolGrades: PK-5Distance: 0.8 mi
- 2/10Mrachek Middle SchoolGrades: 6-8Distance: 0.2 mi
- 6/10Rangeview High SchoolGrades: 9-12Distance: 0.4 mi
Schools provided by the listing agent
- Elementary: Vassar
- Middle: Mrachek
- High: Rangeview
- District: Adams-Arapahoe 28J
Source: REcolorado. This data may not be complete. We recommend contacting the local school district to confirm school assignments for this home.
Get a cash offer in 3 minutes
Find out how much your home could sell for in as little as 3 minutes with a no-obligation cash offer.
Estimated market value
$464,900
Get a cash offer in 3 minutes
Find out how much your home could sell for in as little as 3 minutes with a no-obligation cash offer.
Estimated market value
$464,900



