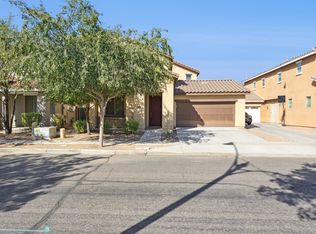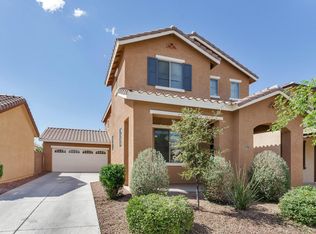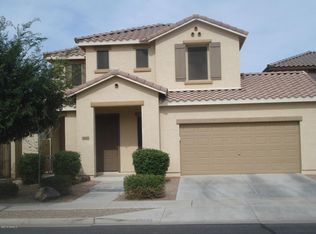Sold for $600,000
$600,000
2066 S Martingale Rd, Gilbert, AZ 85295
3beds
3baths
2,708sqft
Single Family Residence
Built in 2012
4,467 Square Feet Lot
$582,300 Zestimate®
$222/sqft
$2,815 Estimated rent
Home value
$582,300
Estimated sales range
Not available
$2,815/mo
Zestimate® history
Loading...
Owner options
Explore your selling options
What's special
This two-story home has OWNED SOLAR and a spacious design, offering 3 bedrooms, 2.5 bathrooms, a cozy den, and an airy loft area.
Inside, you'll find an large kitchen designed for both cooking and entertaining, complete with ample counter space, gas stove, and an oversized pantry ideal for all your storage needs.
The large primary bedroom serves as a peaceful retreat and connects to an en-suite bathroom with dual sinks and a walk-in closet. The additional bedrooms are well-sized, perfect for family or guests. The den offers a flexible space perfect for a home office, library, or playroom and the upstairs loft provides a bonus area for lounging, a second family room, or a study zone.
Exterior was painted in 2022. Backyard has new pavers and easy to maintain turf.
Zillow last checked: 8 hours ago
Listing updated: February 21, 2025 at 01:05am
Listed by:
Heather Pfeiffer 480-233-9797,
My Home Group Real Estate
Bought with:
Marci Burgoyne, BR525176000
Crown Key Real Estate
Source: ARMLS,MLS#: 6779585

Facts & features
Interior
Bedrooms & bathrooms
- Bedrooms: 3
- Bathrooms: 3
Heating
- Electric
Cooling
- Central Air, Ceiling Fan(s), Programmable Thmstat
Appliances
- Included: Gas Cooktop
Features
- Double Vanity, Upstairs, Eat-in Kitchen, Kitchen Island, Full Bth Master Bdrm, Separate Shwr & Tub
- Flooring: Carpet, Tile
- Windows: Solar Screens, Double Pane Windows
- Has basement: No
Interior area
- Total structure area: 2,708
- Total interior livable area: 2,708 sqft
Property
Parking
- Total spaces: 4
- Parking features: Garage, Open
- Garage spaces: 2
- Uncovered spaces: 2
Features
- Stories: 2
- Patio & porch: Covered
- Pool features: None
- Spa features: None
- Fencing: Block
Lot
- Size: 4,467 sqft
- Features: Gravel/Stone Front, Gravel/Stone Back, Synthetic Grass Back
Details
- Parcel number: 31311580
Construction
Type & style
- Home type: SingleFamily
- Architectural style: Santa Barbara/Tuscan
- Property subtype: Single Family Residence
Materials
- Stucco, Wood Frame, Painted
- Roof: Tile
Condition
- Year built: 2012
Details
- Builder name: William Lyon Homes
Utilities & green energy
- Sewer: Public Sewer
- Water: City Water
Green energy
- Energy efficient items: Solar Panels
Community & neighborhood
Community
- Community features: Community Spa, Community Pool, Playground
Location
- Region: Gilbert
- Subdivision: LYONS GATE PHASE 8 REPLAT
HOA & financial
HOA
- Has HOA: Yes
- HOA fee: $80 monthly
- Services included: Maintenance Grounds
- Association name: Lyons Gate HOA
- Association phone: 480-339-8820
Other
Other facts
- Listing terms: Cash,Conventional,FHA,VA Loan
- Ownership: Fee Simple
Price history
| Date | Event | Price |
|---|---|---|
| 2/20/2025 | Sold | $600,000-3.2%$222/sqft |
Source: | ||
| 1/9/2025 | Price change | $619,900-1.4%$229/sqft |
Source: | ||
| 11/14/2024 | Price change | $628,900-1.7%$232/sqft |
Source: | ||
| 11/9/2024 | Listed for sale | $640,000+140.6%$236/sqft |
Source: | ||
| 2/12/2016 | Sold | $266,000-1.4%$98/sqft |
Source: | ||
Public tax history
| Year | Property taxes | Tax assessment |
|---|---|---|
| 2025 | $2,145 -6.5% | $47,170 -2% |
| 2024 | $2,293 -0.6% | $48,150 +79.1% |
| 2023 | $2,306 +1.6% | $26,878 -15.4% |
Find assessor info on the county website
Neighborhood: Lyon's Gate
Nearby schools
GreatSchools rating
- 7/10Higley Traditional AcademyGrades: PK-8Distance: 0.2 mi
- 8/10Williams Field High SchoolGrades: 8-12Distance: 0.3 mi
- 5/10Cooley Middle SchoolGrades: 6-8Distance: 1.4 mi
Schools provided by the listing agent
- Elementary: Higley Traditional Academy
- Middle: Cooley Middle School
- High: Williams Field High School
- District: Higley Unified School District
Source: ARMLS. This data may not be complete. We recommend contacting the local school district to confirm school assignments for this home.
Get a cash offer in 3 minutes
Find out how much your home could sell for in as little as 3 minutes with a no-obligation cash offer.
Estimated market value
$582,300


