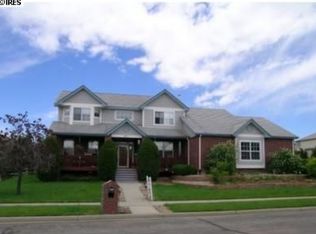Sold for $1,070,000 on 08/14/25
$1,070,000
2066 Ridgeview Way, Longmont, CO 80504
5beds
3,810sqft
Residential-Detached, Residential
Built in 1997
0.4 Acres Lot
$1,065,500 Zestimate®
$281/sqft
$3,803 Estimated rent
Home value
$1,065,500
$991,000 - $1.14M
$3,803/mo
Zestimate® history
Loading...
Owner options
Explore your selling options
What's special
Discover Refined Elegance. Welcome to 2066 Ridgeview Way, a stunning showcase of sophisticated living located in the highly desirable Creekside neighborhood in Southwest Longmont. This expansive 5-bedroom, 4-bathroom home, complete with an oversized side-loading 3-car garage, covers 3,810 square feet of impeccably designed space, ensuring ample room for both relaxation and grand entertaining.As you step onto the charming front porch, you're greeted by the promise of a home lovingly maintained and beautifully updated. Enter to discover a seamless flow of gorgeous hardwood flooring that extends through the main living areas. The kitchen is outfitted with high-end stainless steel appliances, a practical breakfast bar, and an elegant tiled backsplash. This space is designed not only for preparing meals but also for gathering and making memories, illuminated by abundant natural light streaming through newer Pella windows throughout. Close proximity to the living area, conversations are kept alive by the open floor plan. The primary suite serves as a private retreat, featuring generous room dimensions bathed in natural light, complemented by a spa-like 5-piece master bath with a double vanity and sophisticated fixtures, creating a serene space to unwind. The home's allure extends to the partially finished basement with generous storage area. Recently enhanced with a stylish bathroom remodel that adds a modern touch and increases functionality. Step outside to the backyard, a meticulously crafted oasis ideal for outdoor entertainment or quiet reflection. The built-in firepit and extensive seating area are ideal for hosting gatherings, enjoying the serene Colorado sunsets, or simply relaxing in the tranquility of your private outdoor sanctuary. Situated close to Boulder, with easy access to walking trails and parks. Whether it's the practical elegance of the living areas or the breathtaking beauty of the outdoor spaces, this home is sure to captivate and inspire.
Zillow last checked: 8 hours ago
Listing updated: August 14, 2025 at 02:45pm
Listed by:
Amy Neb 303-419-7320,
Dwellings Colorado Real Estate,
Chad Neb 303-419-8068,
Dwellings Colorado Real Estate
Bought with:
Molly Malarsie
Source: IRES,MLS#: 1031497
Facts & features
Interior
Bedrooms & bathrooms
- Bedrooms: 5
- Bathrooms: 4
- Full bathrooms: 3
- 1/2 bathrooms: 1
Primary bedroom
- Area: 252
- Dimensions: 14 x 18
Bedroom 2
- Area: 154
- Dimensions: 11 x 14
Bedroom 3
- Area: 132
- Dimensions: 11 x 12
Bedroom 4
- Area: 143
- Dimensions: 11 x 13
Bedroom 5
- Area: 190
- Dimensions: 10 x 19
Dining room
- Area: 169
- Dimensions: 13 x 13
Family room
- Area: 340
- Dimensions: 20 x 17
Kitchen
- Area: 285
- Dimensions: 15 x 19
Living room
- Area: 168
- Dimensions: 12 x 14
Heating
- Forced Air
Cooling
- Central Air
Appliances
- Included: Electric Range/Oven
Features
- Eat-in Kitchen, Separate Dining Room, Cathedral/Vaulted Ceilings, Open Floorplan, Walk-In Closet(s), Open Floor Plan, Walk-in Closet
- Flooring: Wood, Wood Floors
- Windows: Double Pane Windows
- Basement: Full,Partially Finished
- Has fireplace: Yes
- Fireplace features: Gas, Gas Log, Family/Recreation Room Fireplace
Interior area
- Total structure area: 3,810
- Total interior livable area: 3,810 sqft
- Finished area above ground: 2,690
- Finished area below ground: 1,120
Property
Parking
- Total spaces: 3
- Parking features: Garage - Attached
- Attached garage spaces: 3
- Details: Garage Type: Attached
Features
- Levels: Two
- Stories: 2
- Patio & porch: Patio
Lot
- Size: 0.40 Acres
- Features: Lawn Sprinkler System
Details
- Parcel number: R0124026
- Zoning: SFR
- Special conditions: Private Owner
Construction
Type & style
- Home type: SingleFamily
- Architectural style: Contemporary/Modern
- Property subtype: Residential-Detached, Residential
Materials
- Wood/Frame, Brick
- Roof: Composition
Condition
- Not New, Previously Owned
- New construction: No
- Year built: 1997
Utilities & green energy
- Gas: Natural Gas
- Sewer: City Sewer
- Water: City Water, City
- Utilities for property: Natural Gas Available
Community & neighborhood
Location
- Region: Longmont
- Subdivision: Creekside 4
HOA & financial
HOA
- Has HOA: Yes
- HOA fee: $21 monthly
Other
Other facts
- Listing terms: Cash,Conventional,FHA,VA Loan
Price history
| Date | Event | Price |
|---|---|---|
| 8/14/2025 | Sold | $1,070,000$281/sqft |
Source: | ||
| 7/7/2025 | Pending sale | $1,070,000$281/sqft |
Source: | ||
| 6/10/2025 | Price change | $1,070,000-4.9%$281/sqft |
Source: | ||
| 4/24/2025 | Listed for sale | $1,125,000+155.7%$295/sqft |
Source: | ||
| 12/28/2000 | Sold | $440,000+52.8%$115/sqft |
Source: Public Record Report a problem | ||
Public tax history
| Year | Property taxes | Tax assessment |
|---|---|---|
| 2025 | $5,312 +1.4% | $61,632 -6.5% |
| 2024 | $5,239 +29.1% | $65,915 -1% |
| 2023 | $4,058 -1.3% | $66,554 +38.8% |
Find assessor info on the county website
Neighborhood: Pike
Nearby schools
GreatSchools rating
- 4/10Indian Peaks Elementary SchoolGrades: PK-5Distance: 0.5 mi
- 3/10Sunset Middle SchoolGrades: 6-8Distance: 0.7 mi
- 9/10Niwot High SchoolGrades: 9-12Distance: 2.6 mi
Schools provided by the listing agent
- Elementary: Indian Peaks
- Middle: Sunset Middle
- High: Niwot
Source: IRES. This data may not be complete. We recommend contacting the local school district to confirm school assignments for this home.
Get a cash offer in 3 minutes
Find out how much your home could sell for in as little as 3 minutes with a no-obligation cash offer.
Estimated market value
$1,065,500
Get a cash offer in 3 minutes
Find out how much your home could sell for in as little as 3 minutes with a no-obligation cash offer.
Estimated market value
$1,065,500
