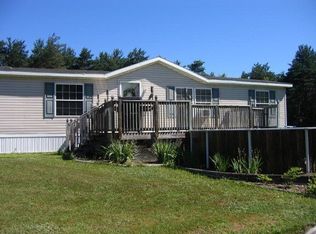Sold for $102,000 on 10/07/24
$102,000
2066 Plank Rd, Ellenburg Depot, NY 12935
3beds
1,752sqft
Single Family Residence
Built in 1991
0.63 Acres Lot
$110,700 Zestimate®
$58/sqft
$2,193 Estimated rent
Home value
$110,700
$86,000 - $142,000
$2,193/mo
Zestimate® history
Loading...
Owner options
Explore your selling options
What's special
Don't miss out on this affordable home! Priced below assessment! This double wide with a large addition and private lot is just waiting for someone to finish fixing it up. It can be lived in while fixing the rest of the home up. The current owner did many upgrades in 2020 - New high efficiency propane furnace and oven. New electric water heater. New kitchen cabinets, countertops and sink. Several rooms have new laminate floors. All new metal skirting that was professionally spray foamed with 1'' to improve weatherization.
The location is very easy commute to both Malone and Plattsburgh, as it is right off of Route 11 and Route 190 (Military Tpk).
Zillow last checked: 8 hours ago
Listing updated: February 11, 2025 at 08:48am
Listed by:
Tina Richards,
Backus Real Estate, Inc.
Bought with:
Century 21 The One
Source: ACVMLS,MLS#: 202049
Facts & features
Interior
Bedrooms & bathrooms
- Bedrooms: 3
- Bathrooms: 2
- Full bathrooms: 1
- 1/2 bathrooms: 1
- Main level bathrooms: 1
- Main level bedrooms: 1
Primary bedroom
- Level: First
- Area: 144 Square Feet
- Dimensions: 12 x 12
Bedroom 2
- Level: First
- Area: 132 Square Feet
- Dimensions: 12 x 11
Bedroom 2
- Level: Second
- Area: 156 Square Feet
- Dimensions: 12 x 13
Bedroom 3
- Level: Second
- Area: 132 Square Feet
- Dimensions: 12 x 11
Bathroom 1
- Level: First
- Area: 132 Square Feet
- Dimensions: 12 x 11
Kitchen
- Level: First
- Area: 176 Square Feet
- Dimensions: 16 x 11
Living room
- Level: First
- Area: 204 Square Feet
- Dimensions: 17 x 12
Utility room
- Level: First
- Area: 70 Square Feet
- Dimensions: 10 x 7
Heating
- Propane
Cooling
- None
Appliances
- Included: Free-Standing Gas Range, Free-Standing Refrigerator
- Laundry: Laundry Room
Features
- Ceiling Fan(s), High Ceilings, Natural Woodwork, Master Downstairs
- Flooring: Laminate
- Windows: Vinyl Clad Windows
- Basement: None
Interior area
- Total structure area: 1,752
- Total interior livable area: 1,752 sqft
- Finished area above ground: 1,752
- Finished area below ground: 0
Property
Parking
- Parking features: Off Street
Features
- Levels: Two
- Patio & porch: Front Porch, Rear Porch
- Exterior features: Private Yard
- Has spa: Yes
- Spa features: None, Bath
- Fencing: None
- Has view: Yes
- View description: Rural, Trees/Woods
Lot
- Size: 0.63 Acres
- Features: Back Yard, Many Trees
Details
- Parcel number: 71.414.3
Construction
Type & style
- Home type: SingleFamily
- Architectural style: Other
- Property subtype: Single Family Residence
Materials
- Vinyl Siding
- Foundation: Slab
- Roof: Metal
Condition
- Year built: 1991
Utilities & green energy
- Electric: 100 Amp Service, Circuit Breakers
- Sewer: Septic Tank
- Water: Well
- Utilities for property: Internet Available
Community & neighborhood
Location
- Region: Ellenburg Depot
Other
Other facts
- Listing agreement: Exclusive Right To Sell
- Listing terms: Cash,Conventional
- Road surface type: Paved
Price history
| Date | Event | Price |
|---|---|---|
| 10/7/2024 | Sold | $102,000+3%$58/sqft |
Source: | ||
| 6/11/2024 | Pending sale | $99,000$57/sqft |
Source: | ||
| 6/6/2024 | Listed for sale | $99,000+230%$57/sqft |
Source: | ||
| 6/23/2020 | Sold | $30,000-8.8%$17/sqft |
Source: | ||
| 4/29/2020 | Pending sale | $32,900$19/sqft |
Source: Tahy Real Estate Group #168844 Report a problem | ||
Public tax history
| Year | Property taxes | Tax assessment |
|---|---|---|
| 2024 | -- | $104,000 +10.1% |
| 2023 | -- | $94,500 |
| 2022 | -- | $94,500 +18.3% |
Find assessor info on the county website
Neighborhood: 12935
Nearby schools
GreatSchools rating
- 5/10Northern Adirondack Elementary SchoolGrades: PK-5Distance: 2.5 mi
- 3/10Northern Adirondack Middle High SchoolGrades: 6-12Distance: 2.5 mi
