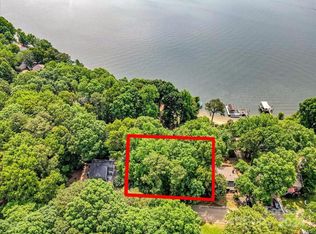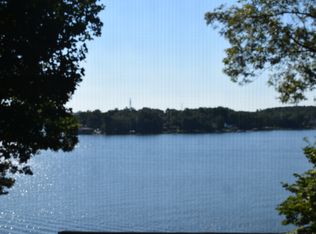Closed
$550,000
2066 Marquesas Ave, Tega Cay, SC 29708
4beds
1,939sqft
Single Family Residence
Built in 1974
0.22 Acres Lot
$552,600 Zestimate®
$284/sqft
$2,215 Estimated rent
Home value
$552,600
$525,000 - $586,000
$2,215/mo
Zestimate® history
Loading...
Owner options
Explore your selling options
What's special
Thoughtfully renovated home that retains the multi-level charm of the era. Updates in the last 5 years: full kitchen redesign with spacious pantry, engineered wood flooring in the living areas, new secondary bath, primary suite with a "Spa" bathroom and walk in custom closet, new deck, new terracing, and new roof.
*Pet lovers; adjacent to the laundry area is a dog (pet) wash station.
Don't miss the efficiency apartment accessed from lower deck that could be used for office/income potential, or as a private oasis for visiting guests.
Zillow last checked: 8 hours ago
Listing updated: May 22, 2025 at 11:10am
Listing Provided by:
Brooks Lindsay brooks3rd@gmail.com,
Brooks Lindsay Realty LLC
Bought with:
Danielle Edwards
RE/MAX Executive
Source: Canopy MLS as distributed by MLS GRID,MLS#: 4243762
Facts & features
Interior
Bedrooms & bathrooms
- Bedrooms: 4
- Bathrooms: 3
- Full bathrooms: 3
Primary bedroom
- Features: Built-in Features, Ceiling Fan(s), En Suite Bathroom
- Level: Lower
Bedroom s
- Level: Lower
Bedroom s
- Level: Lower
Bedroom s
- Level: Lower
Bathroom full
- Level: Lower
Bathroom full
- Features: See Remarks
- Level: Lower
Bathroom full
- Level: Lower
Other
- Level: Basement
Dining area
- Features: Open Floorplan
- Level: Main
Kitchen
- Features: Open Floorplan, Walk-In Pantry
- Level: Main
Laundry
- Level: Basement
Living room
- Features: Open Floorplan
- Level: Main
Office
- Level: Main
Other
- Level: Lower
Heating
- Central, Ductless, Forced Air, Natural Gas
Cooling
- Ceiling Fan(s), Central Air, Ductless
Appliances
- Included: Refrigerator with Ice Maker, Tankless Water Heater
- Laundry: Laundry Room, Lower Level
Features
- Kitchen Island, Open Floorplan, Walk-In Closet(s), Walk-In Pantry, Other - See Remarks
- Flooring: Tile, Wood
- Doors: French Doors, Insulated Door(s)
- Windows: Insulated Windows
- Basement: Apartment,Walk-Out Access
- Fireplace features: Living Room
Interior area
- Total structure area: 1,939
- Total interior livable area: 1,939 sqft
- Finished area above ground: 1,939
- Finished area below ground: 0
Property
Parking
- Total spaces: 4
- Parking features: Driveway, Parking Space(s), Shared Driveway
- Uncovered spaces: 4
- Details: 2 street level parking spaces; 2-3 spaces at the side of the home off the shared driveway.
Features
- Levels: Tri-Level
- Patio & porch: Balcony, Deck, Wrap Around
- Has view: Yes
- View description: Water
- Has water view: Yes
- Water view: Water
- Waterfront features: Boat Ramp – Community, Boat Slip – Community
- Body of water: Lake Wylie
Lot
- Size: 0.22 Acres
- Dimensions: 120 x 84 x 100 x 25 x 20 x 57
- Features: Sloped, Wooded, Views
Details
- Parcel number: 6410201066
- Zoning: R-10
- Special conditions: Standard
Construction
Type & style
- Home type: SingleFamily
- Architectural style: Contemporary
- Property subtype: Single Family Residence
Materials
- Wood
- Roof: Composition
Condition
- New construction: No
- Year built: 1974
Utilities & green energy
- Sewer: Public Sewer
- Water: City
- Utilities for property: Cable Connected, Electricity Connected
Community & neighborhood
Security
- Security features: Carbon Monoxide Detector(s), Security System, Smoke Detector(s)
Community
- Community features: Clubhouse, Golf, Lake Access, Picnic Area, Playground, Sidewalks, Walking Trails
Location
- Region: Tega Cay
- Subdivision: Tega Cay
Other
Other facts
- Listing terms: Cash,Conventional
- Road surface type: Asphalt, Concrete, Paved
Price history
| Date | Event | Price |
|---|---|---|
| 5/20/2025 | Sold | $550,000$284/sqft |
Source: | ||
| 5/14/2025 | Pending sale | $550,000$284/sqft |
Source: | ||
| 4/8/2025 | Listed for sale | $550,000+95%$284/sqft |
Source: | ||
| 12/31/2020 | Sold | $282,000-11.9%$145/sqft |
Source: Public Record Report a problem | ||
| 11/16/2020 | Price change | $320,000-5.9%$165/sqft |
Source: Premier South #3677710 Report a problem | ||
Public tax history
| Year | Property taxes | Tax assessment |
|---|---|---|
| 2025 | -- | $11,036 +3.5% |
| 2024 | $2,794 +4.9% | $10,661 |
| 2023 | $2,664 -67% | $10,661 -33.3% |
Find assessor info on the county website
Neighborhood: 29708
Nearby schools
GreatSchools rating
- 9/10Tega Cay Elementary SchoolGrades: PK-5Distance: 2.2 mi
- 6/10Gold Hill Middle SchoolGrades: 6-8Distance: 2.1 mi
- 10/10Fort Mill High SchoolGrades: 9-12Distance: 3.4 mi
Schools provided by the listing agent
- Elementary: Tega Cay
- Middle: Gold Hill
- High: Fort Mill
Source: Canopy MLS as distributed by MLS GRID. This data may not be complete. We recommend contacting the local school district to confirm school assignments for this home.
Get a cash offer in 3 minutes
Find out how much your home could sell for in as little as 3 minutes with a no-obligation cash offer.
Estimated market value
$552,600

