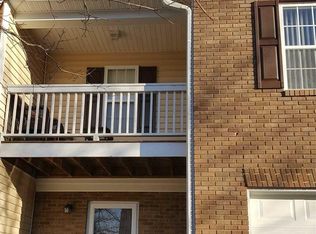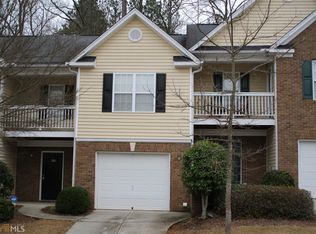Great roommate plan! Convenient to retail, schools, restaurants, I20, & 285. You have it all in this location. 2/2.5, separate dining room, fireplace, nice size kitchen, 1 car garage, storage unit in the rear with private patio & yard.
This property is off market, which means it's not currently listed for sale or rent on Zillow. This may be different from what's available on other websites or public sources.

