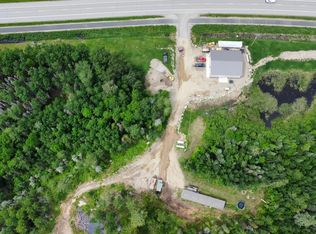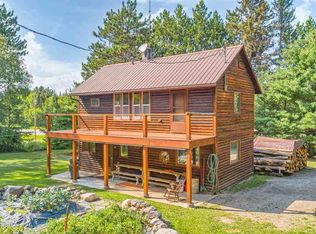Sold for $730,000 on 08/15/25
$730,000
2066 Highway 169, Ely, MN 55731
3beds
3,613sqft
Single Family Residence
Built in 1990
40 Acres Lot
$738,800 Zestimate®
$202/sqft
$2,695 Estimated rent
Home value
$738,800
Estimated sales range
Not available
$2,695/mo
Zestimate® history
Loading...
Owner options
Explore your selling options
What's special
Luxury Living in a Natural Retreat - Welcome to your dream estate-an exquisite, high-end custom log home nestled on 40 acres of pristine forest. Designed for both comfort and sophistication, this one-of-a-kind property offers the perfect balance of rustic charm and modern luxury. Step inside to discover hardwood floors that flow throughout the home, warm wood finishes, and soaring vaulted ceilings with exposed beams. The spacious open-concept layout is ideal for both relaxed living and elegant entertaining. Features include an indoor sauna, your wellness escape for year-round relaxation. Wrap-around deck to enjoy views of nature, perfect for morning coffee or evening gatherings under the stars. Additional living space above the garage and a separate building that could be an office, guest quarters or yoga studio. Don’t miss this opportunity to own a truly remarkable log home sanctuary.
Zillow last checked: 8 hours ago
Listing updated: September 08, 2025 at 04:29pm
Listed by:
Beth A Ohlhauser 218-235-1676,
Bear Island Realty LLC
Bought with:
Andrea Zupancich, MN 40149923
Z' Up North Realty
Source: Lake Superior Area Realtors,MLS#: 6119159
Facts & features
Interior
Bedrooms & bathrooms
- Bedrooms: 3
- Bathrooms: 3
- Full bathrooms: 1
- 1/2 bathrooms: 2
Primary bedroom
- Description: Wood floors
- Level: Lower
- Area: 154 Square Feet
- Dimensions: 14 x 11
Bedroom
- Description: Small closet
- Level: Lower
- Area: 60 Square Feet
- Dimensions: 10 x 6
Bedroom
- Description: Closet, built in shelves
- Level: Lower
- Area: 80 Square Feet
- Dimensions: 10 x 8
Bathroom
- Level: Main
- Area: 50 Square Feet
- Dimensions: 10 x 5
Bathroom
- Level: Lower
- Area: 50 Square Feet
- Dimensions: 10 x 5
Bathroom
- Description: full bath
- Level: Lower
- Area: 56 Square Feet
- Dimensions: 7 x 8
Kitchen
- Description: Huge center island, gas cooktop, dishwasher,
- Level: Main
- Area: 1200 Square Feet
- Dimensions: 40 x 30
Laundry
- Description: electric washer, propane dryer, concrete floors, sink, wood stove
- Level: Lower
- Area: 276 Square Feet
- Dimensions: 23 x 12
Living room
- Description: Open concept living area includes living room, dining room. kitchen and great room
- Level: Main
Office
- Description: wood floors, good office or study area
- Level: Lower
- Area: 345 Square Feet
- Dimensions: 15 x 23
Office
- Description: Cherry wood floors, ground floor door to outside
- Level: Lower
- Area: 550 Square Feet
- Dimensions: 22 x 25
Sauna
- Description: Kuuma wood stove, infloor heat, shower, tile floors
- Level: Lower
- Area: 70 Square Feet
- Dimensions: 10 x 7
Heating
- Baseboard, Boiler, Wood
Appliances
- Included: Water Heater-Electric, Cooktop, Dishwasher, Refrigerator, Wall Oven
- Laundry: Dryer Hook-Ups, Washer Hookup
Features
- Ceiling Fan(s), Eat In Kitchen, Kitchen Island, Natural Woodwork, Sauna, Vaulted Ceiling(s), Beamed Ceilings, Foyer-Entrance
- Flooring: Hardwood Floors, Tiled Floors
- Doors: Patio Door
- Windows: Double Glazed, Energy Windows
- Has basement: No
- Has fireplace: No
Interior area
- Total interior livable area: 3,613 sqft
- Finished area above ground: 1,643
- Finished area below ground: 1,970
Property
Parking
- Total spaces: 2
- Parking features: Gravel, Detached, Attic, Electrical Service
- Garage spaces: 2
Features
- Patio & porch: Porch
- Exterior features: Balcony
- Has view: Yes
- View description: Typical
Lot
- Size: 40 Acres
- Dimensions: 1320 x 1320
- Features: Many Trees
- Residential vegetation: Heavily Wooded
Details
- Additional structures: Workshop
- Foundation area: 1200
- Parcel number: 465002004640, 465002004624
- Other equipment: Fuel Tank-Rented
Construction
Type & style
- Home type: SingleFamily
- Architectural style: Log
- Property subtype: Single Family Residence
Materials
- Log, Log Home
- Roof: Asphalt Shingle
Condition
- Previously Owned
- New construction: No
- Year built: 1990
Utilities & green energy
- Electric: Lake Country Power
- Sewer: Private Sewer
- Water: Drilled
Community & neighborhood
Location
- Region: Ely
Other
Other facts
- Listing terms: Cash,Conventional
Price history
| Date | Event | Price |
|---|---|---|
| 8/15/2025 | Sold | $730,000-3.3%$202/sqft |
Source: | ||
| 6/5/2025 | Pending sale | $755,000$209/sqft |
Source: | ||
| 5/17/2025 | Contingent | $755,000$209/sqft |
Source: | ||
| 5/8/2025 | Listed for sale | $755,000$209/sqft |
Source: | ||
Public tax history
| Year | Property taxes | Tax assessment |
|---|---|---|
| 2024 | $303 +4.9% | $8,100 +6.6% |
| 2023 | $289 +3.3% | $7,600 +13.4% |
| 2022 | $280 | $6,700 +9.8% |
Find assessor info on the county website
Neighborhood: 55731
Nearby schools
GreatSchools rating
- 5/10Washington Elementary SchoolGrades: PK-5Distance: 1.6 mi
- 6/10Memorial Middle SchoolGrades: 6-8Distance: 1.6 mi
- 9/10Memorial SecondaryGrades: 9-12Distance: 1.6 mi

Get pre-qualified for a loan
At Zillow Home Loans, we can pre-qualify you in as little as 5 minutes with no impact to your credit score.An equal housing lender. NMLS #10287.

