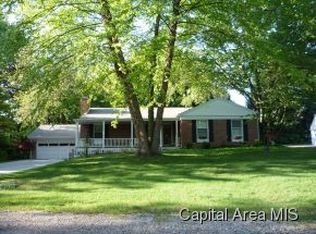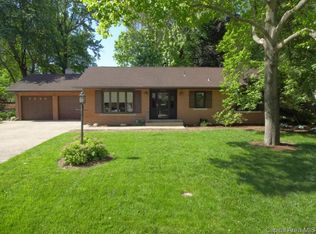Sold for $250,000
$250,000
2066 Greenbriar Rd, Leland Grove, IL 62704
3beds
2,678sqft
Single Family Residence, Residential
Built in 1950
0.33 Acres Lot
$277,300 Zestimate®
$93/sqft
$2,885 Estimated rent
Home value
$277,300
$263,000 - $291,000
$2,885/mo
Zestimate® history
Loading...
Owner options
Explore your selling options
What's special
Do not miss this rare opportunity to own a home in popular Fox Meadows Subdivision! Three bedrooms, three full bathrooms, awesome living room with hardwood floors, gas fireplace, built in shelving and niches! Living room opens to formal dining room that leads right into large family room addition and kitchen. You will love the two exits from this room to private stone patio and the other side a deck with view of the wonderfully landscaped backyard and awning for shade. Kitchen has cherry cabinets, island with sink, Corian counters and is an open concept like newer construction! Basement has wonderful family room/rec room, full bathroom, finished room that was once a salon, huge closet and clean laundry room with new washer and dryer never used! Hurry to see today. Professional photos to follow!
Zillow last checked: 8 hours ago
Listing updated: January 22, 2024 at 12:02pm
Listed by:
Melissa M Grady Mobl:217-691-0999,
The Real Estate Group, Inc.
Bought with:
Melissa M Grady, 475114067
The Real Estate Group, Inc.
Source: RMLS Alliance,MLS#: CA1025360 Originating MLS: Capital Area Association of Realtors
Originating MLS: Capital Area Association of Realtors

Facts & features
Interior
Bedrooms & bathrooms
- Bedrooms: 3
- Bathrooms: 3
- Full bathrooms: 3
Bedroom 1
- Level: Main
- Dimensions: 12ft 7in x 15ft 6in
Bedroom 2
- Level: Main
- Dimensions: 10ft 7in x 13ft 11in
Bedroom 3
- Level: Main
- Dimensions: 9ft 2in x 10ft 11in
Other
- Level: Main
- Dimensions: 8ft 11in x 12ft 11in
Other
- Area: 800
Additional room
- Description: Other Room
- Level: Basement
- Dimensions: 8ft 7in x 10ft 3in
Additional room 2
- Description: Other Room
- Level: Basement
- Dimensions: 9ft 9in x 14ft 9in
Family room
- Level: Main
- Dimensions: 16ft 7in x 27ft 11in
Kitchen
- Level: Main
- Dimensions: 15ft 1in x 15ft 9in
Laundry
- Level: Basement
- Dimensions: 13ft 7in x 22ft 1in
Living room
- Level: Main
- Dimensions: 12ft 11in x 22ft 2in
Main level
- Area: 1878
Recreation room
- Level: Basement
Heating
- Forced Air
Cooling
- Central Air
Appliances
- Included: Dishwasher, Range, Refrigerator, Washer, Dryer
Features
- Ceiling Fan(s)
- Windows: Window Treatments, Blinds
- Basement: Partially Finished
- Number of fireplaces: 1
- Fireplace features: Gas Starter, Living Room
Interior area
- Total structure area: 1,878
- Total interior livable area: 2,678 sqft
Property
Parking
- Total spaces: 2
- Parking features: Attached
- Attached garage spaces: 2
- Details: Number Of Garage Remotes: 1
Features
- Patio & porch: Deck, Patio, Porch
Lot
- Size: 0.33 Acres
- Dimensions: 95 x 150
- Features: Level
Details
- Parcel number: 22060407013
Construction
Type & style
- Home type: SingleFamily
- Architectural style: Ranch
- Property subtype: Single Family Residence, Residential
Materials
- Brick
- Roof: Shingle
Condition
- New construction: No
- Year built: 1950
Utilities & green energy
- Sewer: Public Sewer
- Water: Public
Community & neighborhood
Location
- Region: Leland Grove
- Subdivision: Fox Meadow
Other
Other facts
- Road surface type: Paved
Price history
| Date | Event | Price |
|---|---|---|
| 1/18/2024 | Sold | $250,000+0%$93/sqft |
Source: | ||
| 12/1/2023 | Pending sale | $249,900$93/sqft |
Source: | ||
| 11/19/2023 | Price change | $249,900-10.7%$93/sqft |
Source: | ||
| 11/2/2023 | Price change | $279,900-3.4%$105/sqft |
Source: | ||
| 10/12/2023 | Listed for sale | $289,900+58.8%$108/sqft |
Source: | ||
Public tax history
| Year | Property taxes | Tax assessment |
|---|---|---|
| 2024 | $6,342 +3.7% | $81,082 +8% |
| 2023 | $6,117 +5.4% | $75,076 +5.7% |
| 2022 | $5,804 +4.4% | $71,048 +4.1% |
Find assessor info on the county website
Neighborhood: 62704
Nearby schools
GreatSchools rating
- 9/10Owen Marsh Elementary SchoolGrades: K-5Distance: 1 mi
- 3/10Benjamin Franklin Middle SchoolGrades: 6-8Distance: 1 mi
- 7/10Springfield High SchoolGrades: 9-12Distance: 2.4 mi
Schools provided by the listing agent
- Elementary: Owen Marsh
- Middle: Benjamin Franklin
- High: Springfield
Source: RMLS Alliance. This data may not be complete. We recommend contacting the local school district to confirm school assignments for this home.
Get pre-qualified for a loan
At Zillow Home Loans, we can pre-qualify you in as little as 5 minutes with no impact to your credit score.An equal housing lender. NMLS #10287.

