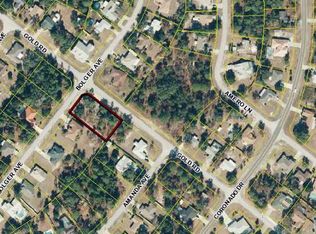Active Under Contract-Accepting Back Up Offer. Walk into this beautiful pool home with an open floor plan. The foyer opens to the formal living room and dining room. Living room currently being used as an office. Spacious family room with sliding doors open to the beautiful and relaxing pool area. The kitchen features a breakfast nook, granite countertops and newer stainless steel appliances. Huge master bedroom features 2 walk-in closets. Remodeled master bath features dual sinks, granite countertops, and newer vanity. Gorgeous pool with screen enclosure features covered and uncovered areas, outside shower, pool bath. Ideal for exercise or outside entertainment. The pool bath can also be used by the master bath. Split floor plan great for company and privacy. Indoor laundry room. Beautiful landscaping and mature trees. Spacious yard for dogs. This is Florida living at its finest. Minutes away for Veterans Expressway, restaurants, shopping, and more. Come take a look at this gem before it's gone!
This property is off market, which means it's not currently listed for sale or rent on Zillow. This may be different from what's available on other websites or public sources.
