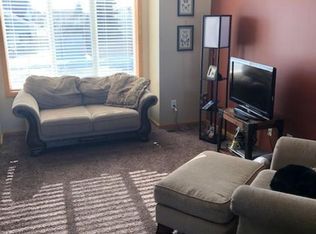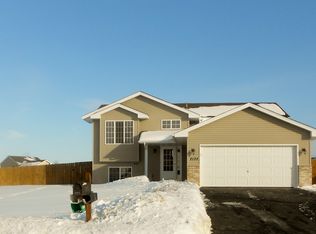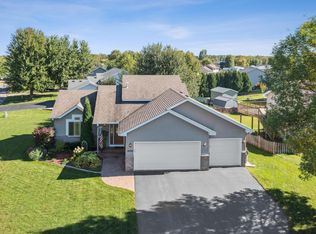Closed
$320,000
2066 Emerson Rd S, Cambridge, MN 55008
3beds
1,928sqft
Single Family Residence
Built in 2002
0.32 Acres Lot
$328,900 Zestimate®
$166/sqft
$2,314 Estimated rent
Home value
$328,900
Estimated sales range
Not available
$2,314/mo
Zestimate® history
Loading...
Owner options
Explore your selling options
What's special
Spacious multiple level split home featuring an open floor plan with elegant wooden floors throughout. It boasts a massive living room providing space for entertaining and relaxation while the well-proportioned bedrooms offers comfort and privacy. Natural sunlight floods the interior, enhancing the warmth and charm of the home. The convenience of a 3 car garage adds not only more room for your vehicles but extra storage space.
Zillow last checked: 8 hours ago
Listing updated: May 09, 2025 at 10:38pm
Listed by:
Andrew Nguyen 763-370-3226,
Realty Group LLC,
Shong Moua 763-406-0339
Bought with:
Kathryn Kunzer
Premier Real Estate Services
Source: NorthstarMLS as distributed by MLS GRID,MLS#: 6488116
Facts & features
Interior
Bedrooms & bathrooms
- Bedrooms: 3
- Bathrooms: 2
- Full bathrooms: 2
Bedroom 1
- Level: Upper
- Area: 169 Square Feet
- Dimensions: 13x13
Bedroom 2
- Level: Upper
- Area: 121 Square Feet
- Dimensions: 11x11
Bedroom 3
- Level: Lower
- Area: 150 Square Feet
- Dimensions: 15x10
Family room
- Level: Lower
- Area: 340 Square Feet
- Dimensions: 20x17
Kitchen
- Level: Upper
- Area: 210 Square Feet
- Dimensions: 21x10
Living room
- Level: Upper
- Area: 260 Square Feet
- Dimensions: 20x13
Heating
- Forced Air
Cooling
- Central Air
Appliances
- Included: Dishwasher, Dryer, Exhaust Fan, Microwave, Range, Refrigerator, Washer
Features
- Basement: Finished,Full,Walk-Out Access
- Number of fireplaces: 1
- Fireplace features: Electric
Interior area
- Total structure area: 1,928
- Total interior livable area: 1,928 sqft
- Finished area above ground: 964
- Finished area below ground: 964
Property
Parking
- Total spaces: 3
- Parking features: Attached, Asphalt
- Attached garage spaces: 3
Accessibility
- Accessibility features: None
Features
- Levels: Four or More Level Split
- Fencing: Chain Link
Lot
- Size: 0.32 Acres
- Dimensions: 139 x 106
- Features: Wooded
Details
- Foundation area: 964
- Parcel number: 151480740
- Zoning description: Residential-Single Family
Construction
Type & style
- Home type: SingleFamily
- Property subtype: Single Family Residence
Materials
- Vinyl Siding
- Roof: Age 8 Years or Less
Condition
- Age of Property: 23
- New construction: No
- Year built: 2002
Utilities & green energy
- Gas: Natural Gas
- Sewer: City Sewer/Connected
- Water: City Water/Connected
Community & neighborhood
Location
- Region: Cambridge
- Subdivision: Bridgewater
HOA & financial
HOA
- Has HOA: No
Price history
| Date | Event | Price |
|---|---|---|
| 5/8/2024 | Sold | $320,000+3.3%$166/sqft |
Source: | ||
| 4/8/2024 | Pending sale | $309,900$161/sqft |
Source: | ||
| 3/27/2024 | Listed for sale | $309,900+29.1%$161/sqft |
Source: | ||
| 9/16/2020 | Sold | $240,000$124/sqft |
Source: Public Record Report a problem | ||
| 5/15/2020 | Sold | $240,000+2.1%$124/sqft |
Source: | ||
Public tax history
| Year | Property taxes | Tax assessment |
|---|---|---|
| 2024 | $3,924 +7.9% | $279,600 |
| 2023 | $3,636 +0.9% | $279,600 +12% |
| 2022 | $3,602 +3.4% | $249,700 |
Find assessor info on the county website
Neighborhood: 55008
Nearby schools
GreatSchools rating
- 6/10Cambridge Intermediate SchoolGrades: 3-5Distance: 1.4 mi
- 7/10Cambridge Middle SchoolGrades: 6-8Distance: 1.3 mi
- 6/10Cambridge-Isanti High SchoolGrades: 9-12Distance: 0.9 mi
Get a cash offer in 3 minutes
Find out how much your home could sell for in as little as 3 minutes with a no-obligation cash offer.
Estimated market value$328,900
Get a cash offer in 3 minutes
Find out how much your home could sell for in as little as 3 minutes with a no-obligation cash offer.
Estimated market value
$328,900


