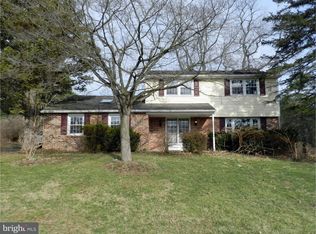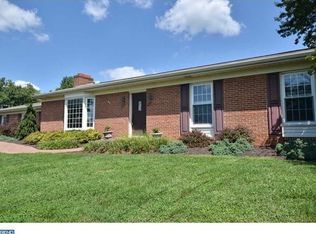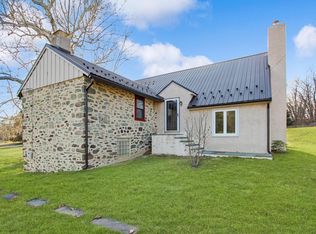The beautifully shrubbed and landscaped grounds with many flowers, ornamental and shade trees are a fitting introduction to this superb interior. Dramatic story and a half entry foyer with slate flooring leads to main living level or down to lower level. Large comfortable living room with huge picture windows overlooking the beautiful front yard and rolling countryside. Formal Dining room opens to 3 season sun room for easy entertaining all year round. Modern kitchen is a functional balance of beauty, comfort and convenience with oak 42 inch cabinetry, built-in Amana fridge, Bosch dishwasher, microwave, Jenn-air oven w/fan, double sink and corian countertops which are expanded over the peninsula to accommodate stools. Fabulous family room off kitchen features cathedral ceiling, skylights, and ceiling fan. Family room is highlighted with a floor to ceiling wood burning stone fireplace with wood mantle, Pella windows and a Pella slider leading to 2 tier deck and rear yard. Spacious and private, the huge level rear yard is a fabulous setting for all your summer entertaining and plenty of room for outdoor equipment, activities and games. Main floor has a luxurious master bedroom with a window wall that brings the beauty of the outside indoors, two large closets and a walk-in closet as well as a large dressing area with vanity with corian countertop, sink and mirror. Master bath with corian shower, brand new soaking tub with corian deck surrounded by Pella windows, electric heat fan and ceramic tile floor. Second bedroom and hall bath with vanity with a double sink and bathtub. Hallway has 2 large closets as well as convenient laundry chute. Finished lower level which can be 3rd bedroom, office or recreation room with large picture window, new carpeting and a walk-in closet. Full bathroom with a shower accommodates downstairs area. Laundry room/mudroom/craft room on the lower level is very convenient with a laundry chute. Separate storage areas and a workshop utility area in the lower level with Bilco doors to rear yard. Access to 2 car garage with opener from the lower level.
This property is off market, which means it's not currently listed for sale or rent on Zillow. This may be different from what's available on other websites or public sources.


