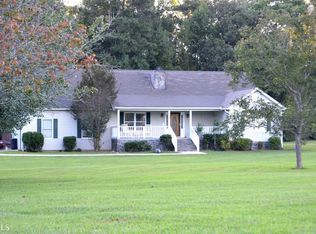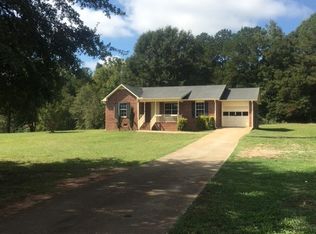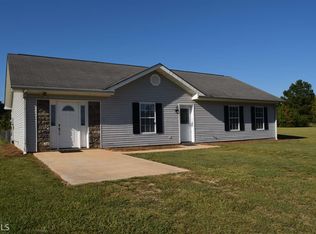Closed
$2,750,000
2066 Drew Allen Rd, Williamson, GA 30292
4beds
4,540sqft
Single Family Residence
Built in 2019
75.7 Acres Lot
$2,744,800 Zestimate®
$606/sqft
$3,658 Estimated rent
Home value
$2,744,800
Estimated sales range
Not available
$3,658/mo
Zestimate® history
Loading...
Owner options
Explore your selling options
What's special
A custom-made iron gate welcomes you to the rolling hills of this exquisite property that offers so much privacy and beauty that you'll never want to leave. Nearly a thousand fully irrigated pecan trees, and two 6+acre professionally managed ponds that provide world class fishing. A picturesque bridge leads to a small island with a gazebo. Two large outbuildings for vehicles, storage, or hobbies provide ultimate spaces to indulge your passions and share them with your family and friends. A barn (3042 sq ft) has three large doors for equipment and a converted airplane hangar (1950 sq ft) can become anything you dream up. An A-frame guesthouse with an inviting porch sits on the lower pond. It will remain furnished with 2 queen beds, leather couch, tables, etc. The main house sits on the perfect spot to appreciate the panoramic view. The Colorado-style greatroom boasts two windowed walls, a beamed ceiling, a faux elk antler chandelier, a designated dining area and enough space to arrange however you'd like! The 1300 sq ft master suite has 2 bedrooms, two huge closets with built-ins galore, and the laundry room conveniently adjacent. The luxurious bathroom offers a 2-person shower, a round Japanese soaking tub, a Japanese bidet, and a double vanity with above-counter stone sinks. In this dream kitchen, you'll find an abundance of counter space and storage, a gas cooktop, convection oven, warming drawer, ice maker, farmhouse sink, walk-in pantry, and more. The second level provides a sitting area with TV and small refrigerator, two large bedrooms, a bathroom with a fabulous shower, and a generous climate-controlled storage space with deep shelving. Last but not least, there is a covered porch with its own outside bar and prep area, a TV hangs over the wood burning fireplace, and all this overlooks the custom-built pool with its many amenities, including an infinity edge that appears to be flowing into the pond. Though you feel like you've entered a wildlife sanctuary with fox squirrels, deer, and waterfowl, you're only an hour's drive from Atlanta Hartsfield-Jackson International airport, and 5 minutes away from grocery stores and restaurants. A must see paradise!
Zillow last checked: 8 hours ago
Listing updated: September 30, 2024 at 08:12am
Listed by:
Jennifer Clausen 404-386-3987,
Dream Home Realty,
Steven Johnston 770-468-8720,
Dream Home Realty
Bought with:
Mindy McBroom, 407320
Source: GAMLS,MLS#: 20154429
Facts & features
Interior
Bedrooms & bathrooms
- Bedrooms: 4
- Bathrooms: 3
- Full bathrooms: 2
- 1/2 bathrooms: 1
- Main level bathrooms: 1
- Main level bedrooms: 2
Dining room
- Features: Seats 12+
Kitchen
- Features: Breakfast Bar, Kitchen Island, Pantry, Solid Surface Counters, Walk-in Pantry
Heating
- Central, Heat Pump, Zoned, Hot Water
Cooling
- Gas, Ceiling Fan(s), Central Air, Heat Pump, Zoned, Dual
Appliances
- Included: Tankless Water Heater, Electric Water Heater, Convection Oven, Cooktop, Dishwasher, Disposal, Microwave, Oven, Stainless Steel Appliance(s)
- Laundry: None
Features
- Central Vacuum, Bookcases, Tray Ceiling(s), Vaulted Ceiling(s), High Ceilings, Double Vanity, Beamed Ceilings, Entrance Foyer, Soaking Tub, Separate Shower, Tile Bath, Walk-In Closet(s), Master On Main Level, Split Bedroom Plan
- Flooring: Tile
- Windows: Double Pane Windows, Window Treatments
- Basement: None
- Attic: Expandable
- Number of fireplaces: 2
- Fireplace features: Living Room, Outside, Masonry, Gas Log
- Common walls with other units/homes: No Common Walls
Interior area
- Total structure area: 4,540
- Total interior livable area: 4,540 sqft
- Finished area above ground: 4,540
- Finished area below ground: 0
Property
Parking
- Total spaces: 3
- Parking features: Attached, Garage Door Opener, Garage, Storage
- Has attached garage: Yes
Accessibility
- Accessibility features: Accessible Doors, Accessible Full Bath, Garage Van Access, Accessible Entrance, Accessible Hallway(s)
Features
- Levels: One and One Half
- Stories: 1
- Patio & porch: Porch, Patio
- Exterior features: Sprinkler System, Water Feature
- Fencing: Back Yard,Front Yard,Other
- Has view: Yes
- View description: Seasonal View, Lake
- Has water view: Yes
- Water view: Lake
- Waterfront features: Pond
- Frontage type: Lakefront,Waterfront
Lot
- Size: 75.70 Acres
- Features: Corner Lot
- Residential vegetation: Partially Wooded, Grassed
Details
- Additional structures: Stationary Dock, Barn(s), Gazebo, Outbuilding, Workshop, Garage(s), Guest House
- Parcel number: 053 011
- Special conditions: Agent Owned
- Other equipment: Satellite Dish
Construction
Type & style
- Home type: SingleFamily
- Architectural style: Brick 4 Side,Contemporary,Ranch
- Property subtype: Single Family Residence
Materials
- Log, Stone, Brick
- Foundation: Slab
- Roof: Composition
Condition
- Resale
- New construction: No
- Year built: 2019
Utilities & green energy
- Sewer: Septic Tank
- Water: Private, Well
- Utilities for property: Electricity Available, High Speed Internet, Propane, Water Available
Green energy
- Energy efficient items: Insulation, Thermostat, Water Heater, Windows
Community & neighborhood
Security
- Security features: Security System, Carbon Monoxide Detector(s), Smoke Detector(s)
Community
- Community features: None
Location
- Region: Williamson
- Subdivision: None
Other
Other facts
- Listing agreement: Exclusive Right To Sell
- Listing terms: 1031 Exchange,Cash,Conventional
Price history
| Date | Event | Price |
|---|---|---|
| 9/24/2024 | Sold | $2,750,000-8.3%$606/sqft |
Source: | ||
| 8/14/2024 | Pending sale | $2,999,950$661/sqft |
Source: | ||
| 6/24/2024 | Price change | $2,999,9500%$661/sqft |
Source: | ||
| 5/25/2024 | Price change | $3,000,000-9%$661/sqft |
Source: | ||
| 3/27/2024 | Listed for sale | $3,295,000$726/sqft |
Source: | ||
Public tax history
| Year | Property taxes | Tax assessment |
|---|---|---|
| 2024 | $11,505 -4.8% | $466,841 -4.2% |
| 2023 | $12,083 +66% | $487,479 +94.3% |
| 2022 | $7,279 +15.3% | $250,833 +6.4% |
Find assessor info on the county website
Neighborhood: 30292
Nearby schools
GreatSchools rating
- NAPike County Primary SchoolGrades: PK-2Distance: 3.6 mi
- 5/10Pike County Middle SchoolGrades: 6-8Distance: 4.2 mi
- 10/10Pike County High SchoolGrades: 9-12Distance: 3.8 mi
Schools provided by the listing agent
- Elementary: Pike County Primary/Elementary
- Middle: Pike County
- High: Pike County
Source: GAMLS. This data may not be complete. We recommend contacting the local school district to confirm school assignments for this home.
Sell for more on Zillow
Get a free Zillow Showcase℠ listing and you could sell for .
$2,744,800
2% more+ $54,896
With Zillow Showcase(estimated)
$2,799,696

