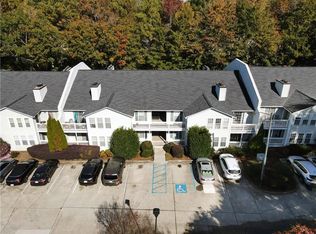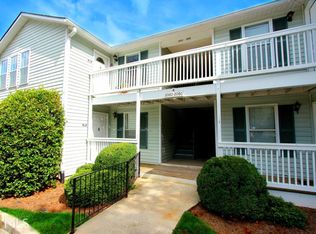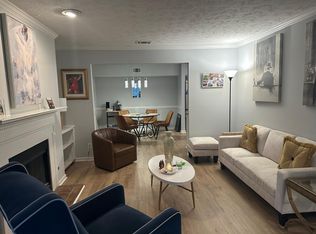Closed
$241,900
2066 Brian Way, Decatur, GA 30033
2beds
1,150sqft
Condominium, Mid Rise
Built in 1985
-- sqft lot
$210,800 Zestimate®
$210/sqft
$1,776 Estimated rent
Home value
$210,800
$198,000 - $223,000
$1,776/mo
Zestimate® history
Loading...
Owner options
Explore your selling options
What's special
In a hidden little alcove of Decatur, lies one of the last vestiges of affordability, function and style in this spacious two-bedroom, two-bathroom condo with a sunroom. It's tucked away in the back of Druid Woods, walking distance to the new Lulah Hills development which will bring the delights of new shops and restaurants with it when it opens, and likely increasing property values too. There is no need to struggle bringing packages and groceries up and down stairs, as you walk right in from parking, with no steps to traverse; and yet, it's on the second floor with a tree perch view off the back balcony. Once inside, it is laid out more like a single-family home, than a condo, with a foyer, wood-burning fireplace, spacious & open living areas, large bedrooms, laundry room and pantry. If it's style you're after, this baby's got it; but it's also oozing form and function, with a true roommate floor plan, gorgeous built-in murphy bed in the secondary bedroom, sunroom/office, spacious dining room, built-in storage and a two-year-old HVAC. You can just move right in and start shopping for the perfect mid-century modern furniture, or you can buy the furniture already here, as the seller is willing to part with much of it. It's got a little dose of that Palm Desert vibe inside, plus the pool and tennis courts, that will make your guests feel like they are way OTP at a Cali resort; and yet, it's ITP, 5 minutes to downtown Decatur, and priced to sell. Don't sleep on this deal, in this sought after community.
Zillow last checked: 8 hours ago
Listing updated: January 20, 2026 at 07:42am
Listed by:
Ashlee Heath 404-226-0734,
Homestead Realtors, LLC
Bought with:
Natasha Niles, 404449
Atlanta Communities
Source: GAMLS,MLS#: 20167443
Facts & features
Interior
Bedrooms & bathrooms
- Bedrooms: 2
- Bathrooms: 2
- Full bathrooms: 2
- Main level bathrooms: 2
- Main level bedrooms: 2
Dining room
- Features: Dining Rm/Living Rm Combo
Kitchen
- Features: Pantry
Heating
- Natural Gas
Cooling
- Central Air
Appliances
- Included: Gas Water Heater, Dryer, Washer, Dishwasher, Disposal, Oven/Range (Combo), Refrigerator
- Laundry: In Hall
Features
- Other
- Flooring: Hardwood, Tile
- Basement: None
- Number of fireplaces: 1
- Fireplace features: Living Room, Gas Starter
- Common walls with other units/homes: 2+ Common Walls
Interior area
- Total structure area: 1,150
- Total interior livable area: 1,150 sqft
- Finished area above ground: 1,150
- Finished area below ground: 0
Property
Parking
- Total spaces: 2
- Parking features: Guest
Features
- Levels: One
- Stories: 1
- Patio & porch: Deck
- Exterior features: Balcony
Lot
- Size: 435.60 sqft
- Features: Other
Details
- Parcel number: 18 099 13 127
Construction
Type & style
- Home type: Condo
- Architectural style: Traditional
- Property subtype: Condominium, Mid Rise
- Attached to another structure: Yes
Materials
- Vinyl Siding
- Roof: Other
Condition
- Resale
- New construction: No
- Year built: 1985
Utilities & green energy
- Sewer: Public Sewer
- Water: Public
- Utilities for property: Cable Available, Electricity Available, Natural Gas Available, Phone Available, Sewer Available, Water Available
Community & neighborhood
Security
- Security features: Carbon Monoxide Detector(s), Smoke Detector(s)
Community
- Community features: Park, Pool, Tennis Court(s), Near Public Transport
Location
- Region: Decatur
- Subdivision: Druid Woods
HOA & financial
HOA
- Has HOA: Yes
- HOA fee: $4,200 annually
- Services included: Maintenance Structure, Trash, Maintenance Grounds, Reserve Fund, Sewer, Swimming, Tennis, Water
Other
Other facts
- Listing agreement: Exclusive Right To Sell
- Listing terms: Cash,Conventional
Price history
| Date | Event | Price |
|---|---|---|
| 3/15/2024 | Sold | $241,900+1.2%$210/sqft |
Source: | ||
| 2/15/2024 | Pending sale | $239,000$208/sqft |
Source: | ||
| 2/12/2024 | Listed for sale | $239,000$208/sqft |
Source: | ||
| 2/9/2024 | Pending sale | $239,000$208/sqft |
Source: | ||
| 2/6/2024 | Listed for sale | $239,000$208/sqft |
Source: | ||
Public tax history
| Year | Property taxes | Tax assessment |
|---|---|---|
| 2025 | $4,102 +84.6% | $92,720 +9.6% |
| 2024 | $2,222 +48.5% | $84,560 +7.7% |
| 2023 | $1,496 -12.6% | $78,480 +26.6% |
Find assessor info on the county website
Neighborhood: 30033
Nearby schools
GreatSchools rating
- 6/10Laurel Ridge Elementary SchoolGrades: PK-5Distance: 0.6 mi
- 5/10Druid Hills Middle SchoolGrades: 6-8Distance: 0.6 mi
- 6/10Druid Hills High SchoolGrades: 9-12Distance: 3.1 mi
Schools provided by the listing agent
- Elementary: Laurel Ridge
- Middle: Druid Hills
- High: Druid Hills
Source: GAMLS. This data may not be complete. We recommend contacting the local school district to confirm school assignments for this home.
Get a cash offer in 3 minutes
Find out how much your home could sell for in as little as 3 minutes with a no-obligation cash offer.
Estimated market value$210,800
Get a cash offer in 3 minutes
Find out how much your home could sell for in as little as 3 minutes with a no-obligation cash offer.
Estimated market value
$210,800


