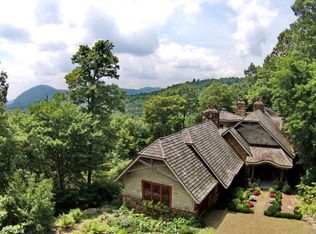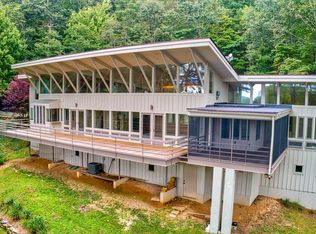Inside the gates of the coveted Big Sheepcliff community, this comfortable timber frame sanctuary offers unobstructed, southerly panoramic sights of Whiteside, Terrapin, Chimneytop, Rock Mountains, and Cashiers Lake. The living room gives a striking first impression with its cathedral ceilings, massive wood-burning fireplace, and abundance of windows, exhibiting the ever-changing views of Mother Nature's artwork. Other architectural details include warm wood floors, timber trusses, and character-adding built-ins. Entertaining is a dream with the open floor plan and adjoining bar with its wine refrigerator, all with access to the expansive screened deck. The gourmet kitchen includes a built-in Sub-Zero refrigerator, as well as a new Viking gas range, range hood, microwave, and dishwasher. Also with tall ceilings and deck access, the primary bedroom offers incredible views to admire upon waking in the morning. The bonus room and guest room are both on the main level and provide en suite baths and sliding glass doors for guests to enjoy their coffee amid nature. Downstairs are an additional living space, the third bedroom with a bath, and more deck space for dining al fresco while taking in unparalleled sunrises. A tankless water heater and full generator add to the convenient features. Big Sheepcliff is ideally located just a few minutes from the fine dining, culture, shopping, and outdoor activities of Cashiers, presenting its residents with opportunities for the best of both worlds. Several premier golf and country clubs are nearby.
This property is off market, which means it's not currently listed for sale or rent on Zillow. This may be different from what's available on other websites or public sources.

