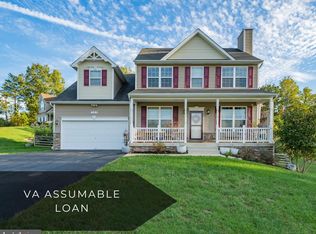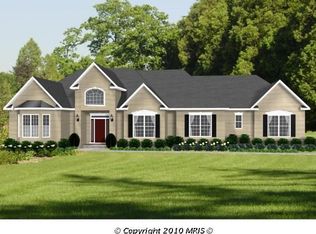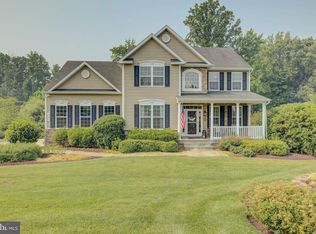Sold for $655,000
$655,000
2066 Baythorne Rd, Prince Frederick, MD 20678
4beds
5,248sqft
Single Family Residence
Built in 2012
0.88 Acres Lot
$688,200 Zestimate®
$125/sqft
$4,213 Estimated rent
Home value
$688,200
$626,000 - $757,000
$4,213/mo
Zestimate® history
Loading...
Owner options
Explore your selling options
What's special
Welcome to this stunning 4 bedroom, 3.5 bathroom colonial home offering over 5,200 sq ft of living space in the highly sought after College Station community. The open floor plan seamlessly connects each room, making it perfect for both entertaining and everyday living. Enter through the glass front door into the grand two-story foyer with gleaming hardwood floors, crown molding and wainscoting, a dedicated office with glass French doors to your left, and to your right a separate formal living room and dining room ready to host your special occasions and holidays. At the center of the home is the expansive gourmet kitchen with granite countertops, a double-wall oven, a breakfast island and plenty of cabinets for storage. Adjacent to the kitchen is the mudroom/laundry, an inviting and spacious family room with a cozy gas fireplace and a huge sunroom with a cathedral ceiling offering tons of natural light and French doors leading to the deck. Upstairs, the primary suite is a true oasis, boasting two walk-in closets, an oversized sitting room, vaulted ceilings, a bathroom with soaking tub, separate shower, dual sinks, and a built-in vanity providing a private sanctuary for relaxation. There are three additional large bedrooms upstairs and a bathroom. The finished walk-out basement is over 1,800 sq ft and is sure to provide a welcoming environment for relaxation and entertainment. The basement has glass French doors leading to the backyard. A large rec room with a 12-foot bar/island with 6 built-in USB outlets to offer convenient device charging for your family and friends. The rec room is wired to accommodate three side-by-side tv’s on the wall, a separate media room pre-wired for surround sound audio and built-in ceiling speakers, a separate playroom/den/exercise room or unofficial 5th bedroom, a full bathroom, and additional storage space/closet with two GFI outlets that can accommodate a regular size refrigerator and deep freezer chest. Outside, is the expansive backyard with an oversized deck and stone/concrete patio overlooking a boarder line of cypress trees. The trees are only 5 years old and with plenty of growth remaining to provide the ultimate privacy. The expansive front yard has an irrigation system. The 2-car garage has auto openers and plenty of parking in the driveway (fits 4 cars). Refrigerator replaced in 2022, hot water heater replaced in 2023, microwave replaced in 2024, and new basement flooring installed in 2024. Located just minutes to shopping, dining, theaters, and conveniently located near the College of Southern Maryland. Commuters will love the easy access to Washington, DC, Joint Base Andrews, and Pax Naval Air Station. This home is a perfect blend of comfort, style, and functionality. Don't miss the opportunity to make it yours!
Zillow last checked: 8 hours ago
Listing updated: May 21, 2025 at 01:49am
Listed by:
Chantel Sollers 410-610-8538,
O'Brien Realty ERA Powered
Bought with:
Brittany Harlan
CENTURY 21 New Millennium
Source: Bright MLS,MLS#: MDCA2020598
Facts & features
Interior
Bedrooms & bathrooms
- Bedrooms: 4
- Bathrooms: 4
- Full bathrooms: 3
- 1/2 bathrooms: 1
- Main level bathrooms: 1
Primary bedroom
- Features: Flooring - Carpet
- Level: Upper
- Area: 361 Square Feet
- Dimensions: 19 X 19
Bedroom 2
- Features: Flooring - Carpet
- Level: Upper
- Area: 210 Square Feet
- Dimensions: 15 X 14
Bedroom 3
- Features: Flooring - Carpet
- Level: Upper
- Area: 168 Square Feet
- Dimensions: 14 X 12
Bedroom 4
- Features: Flooring - Carpet
- Level: Upper
- Area: 143 Square Feet
- Dimensions: 11 X 13
Basement
- Features: Flooring - Luxury Vinyl Plank
- Level: Lower
Breakfast room
- Features: Flooring - Vinyl
- Level: Main
- Area: 275 Square Feet
- Dimensions: 11 X 25
Dining room
- Features: Flooring - HardWood
- Level: Main
- Area: 180 Square Feet
- Dimensions: 12 X 15
Exercise room
- Features: Flooring - Carpet
- Level: Lower
Family room
- Features: Flooring - Carpet, Fireplace - Gas
- Level: Main
- Area: 285 Square Feet
- Dimensions: 19 X 15
Foyer
- Features: Flooring - HardWood
- Level: Main
Other
- Features: Flooring - Luxury Vinyl Plank
- Level: Lower
Kitchen
- Features: Flooring - Vinyl
- Level: Main
- Area: 375 Square Feet
- Dimensions: 25 X 15
Laundry
- Level: Main
Library
- Features: Flooring - HardWood
- Level: Main
- Area: 117 Square Feet
- Dimensions: 13 X 9
Living room
- Features: Flooring - HardWood
- Level: Main
- Area: 180 Square Feet
- Dimensions: 12 X 15
Media room
- Features: Flooring - Carpet
- Level: Lower
Sitting room
- Features: Flooring - Carpet
- Level: Upper
- Area: 99 Square Feet
- Dimensions: 11 X 9
Other
- Level: Main
Heating
- Heat Pump, Electric
Cooling
- Central Air, Electric
Appliances
- Included: Cooktop, Dishwasher, Double Oven, Refrigerator, Water Heater, Electric Water Heater
- Laundry: Main Level, Washer/Dryer Hookups Only, Laundry Room
Features
- Attic, Kitchen - Table Space, Dining Area, Primary Bath(s), Open Floorplan, Soaking Tub, Ceiling Fan(s), Crown Molding, Curved Staircase, Chair Railings, Formal/Separate Dining Room, Pantry, Wainscotting, 9'+ Ceilings, Cathedral Ceiling(s), Dry Wall, Vaulted Ceiling(s)
- Flooring: Carpet, Hardwood, Luxury Vinyl, Laminate
- Basement: Other,Finished,Side Entrance,Sump Pump,Walk-Out Access,Full,Drainage System,Heated,Improved,Interior Entry,Exterior Entry,Windows
- Number of fireplaces: 1
Interior area
- Total structure area: 5,248
- Total interior livable area: 5,248 sqft
- Finished area above ground: 3,412
- Finished area below ground: 1,836
Property
Parking
- Total spaces: 2
- Parking features: Garage Faces Side, Garage Door Opener, Asphalt, Other, Attached
- Attached garage spaces: 2
- Has uncovered spaces: Yes
Accessibility
- Accessibility features: Other
Features
- Levels: Three
- Stories: 3
- Patio & porch: Porch, Deck
- Exterior features: Play Equipment, Underground Lawn Sprinkler
- Pool features: None
- Has view: Yes
- View description: Trees/Woods
Lot
- Size: 0.88 Acres
Details
- Additional structures: Above Grade, Below Grade
- Parcel number: 0502137836
- Zoning: RUR
- Special conditions: Standard
Construction
Type & style
- Home type: SingleFamily
- Architectural style: Colonial
- Property subtype: Single Family Residence
Materials
- Vinyl Siding, Stone
- Foundation: Concrete Perimeter, Permanent
- Roof: Shingle,Asphalt
Condition
- Excellent
- New construction: No
- Year built: 2012
Details
- Builder model: DUNLEIGH 1
- Builder name: MARRICK PROPERTIES
Utilities & green energy
- Sewer: Septic Exists
- Water: Well
- Utilities for property: Cable Available, Electricity Available
Community & neighborhood
Location
- Region: Prince Frederick
- Subdivision: College Station
HOA & financial
HOA
- Has HOA: Yes
- HOA fee: $400 annually
- Association name: CBAY MANAGEMENT
Other
Other facts
- Listing agreement: Exclusive Right To Sell
- Listing terms: Cash,Conventional,FHA,VA Loan
- Ownership: Fee Simple
Price history
| Date | Event | Price |
|---|---|---|
| 5/20/2025 | Sold | $655,000+0.9%$125/sqft |
Source: | ||
| 4/21/2025 | Pending sale | $649,000$124/sqft |
Source: | ||
| 4/17/2025 | Listed for sale | $649,000+40.8%$124/sqft |
Source: | ||
| 5/18/2012 | Sold | $461,016+9.9%$88/sqft |
Source: Public Record Report a problem | ||
| 12/20/2011 | Listing removed | $419,630$80/sqft |
Source: Home Towne Real Estate #CA7382252 Report a problem | ||
Public tax history
| Year | Property taxes | Tax assessment |
|---|---|---|
| 2025 | $6,163 +5.8% | $571,167 +5.8% |
| 2024 | $5,828 +7% | $540,100 +3% |
| 2023 | $5,447 +3.1% | $524,267 -2.9% |
Find assessor info on the county website
Neighborhood: 20678
Nearby schools
GreatSchools rating
- 5/10Barstow Elementary SchoolGrades: PK-5Distance: 0.8 mi
- 7/10Calvert Middle SchoolGrades: 6-8Distance: 2.1 mi
- 6/10Calvert High SchoolGrades: 9-12Distance: 2.3 mi
Schools provided by the listing agent
- Elementary: Barstow
- Middle: Calvert
- High: Calvert
- District: Calvert County Public Schools
Source: Bright MLS. This data may not be complete. We recommend contacting the local school district to confirm school assignments for this home.
Get pre-qualified for a loan
At Zillow Home Loans, we can pre-qualify you in as little as 5 minutes with no impact to your credit score.An equal housing lender. NMLS #10287.


