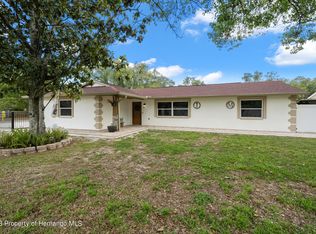Sold for $345,000 on 12/20/23
$345,000
2066 Alameda Dr, Spring Hill, FL 34609
4beds
2,351sqft
Single Family Residence
Built in 1986
0.6 Acres Lot
$391,300 Zestimate®
$147/sqft
$2,639 Estimated rent
Home value
$391,300
$368,000 - $415,000
$2,639/mo
Zestimate® history
Loading...
Owner options
Explore your selling options
What's special
Active Under Contract - Accepting Back Up Offers. **NEW ROOF** Welcome to 2066 Alameda Dr in Spring Hill, FL, where you will find the perfect combination of space, comfort, and luxury living. Situated on a desirable corner lot, this stunning 4-bedroom, 2-bathroom property offers .60 acres of lush landscaping, making it the ideal family home for those seeking privacy, relaxation, and outdoor enjoyment. As you enter the front door, you will be greeted by a spacious living room that leads to an updated kitchen, complete with modern appliances, beautiful countertops, and ample cabinet space. The kitchen flows seamlessly into the dining room, making it an ideal space for family meals and entertaining guests. The master bedroom boasts a large sitting area, perfect for relaxing after a long day, and a luxurious ensuite bathroom. The three additional bedrooms are equally spacious. Step outside and into your own private oasis. The expansive backyard is perfect for entertaining, with a in-ground pool and plenty of space for outdoor dining, BBQs, and family gatherings. The oversized yard offers endless opportunities for gardening and outdoor activities. This property is located in a family-friendly neighborhood, with easy access to local shops, restaurants, and entertainment. With its unbeatable combination of space and privacy, this property won't last long.
Zillow last checked: 8 hours ago
Listing updated: November 15, 2024 at 07:34pm
Listed by:
Liz Piedra 727-888-8998,
Horizon Palm Realty Group
Bought with:
PAID RECIPROCAL
Paid Reciprocal Office
Source: HCMLS,MLS#: 2230380
Facts & features
Interior
Bedrooms & bathrooms
- Bedrooms: 4
- Bathrooms: 2
- Full bathrooms: 2
Primary bedroom
- Area: 180
- Dimensions: 12x15
Bedroom 2
- Area: 180
- Dimensions: 12x15
Bedroom 3
- Area: 110
- Dimensions: 10x11
Bedroom 4
- Area: 132
- Dimensions: 11x12
Dining room
- Area: 132
- Dimensions: 11x12
Kitchen
- Area: 96
- Dimensions: 8x12
Living room
- Area: 320
- Dimensions: 16x20
Other
- Description: Lanai
- Area: 320
- Dimensions: 10x32
Heating
- Central, Electric
Cooling
- Central Air, Electric
Appliances
- Included: Dishwasher, Dryer, Electric Oven, Refrigerator, Washer
Features
- Ceiling Fan(s), Split Plan
- Flooring: Tile
- Has fireplace: No
Interior area
- Total structure area: 2,351
- Total interior livable area: 2,351 sqft
Property
Features
- Stories: 1
- Exterior features: Other
- Has private pool: Yes
- Pool features: In Ground
- Has spa: Yes
- Spa features: In Ground
Lot
- Size: 0.60 Acres
Details
- Parcel number: R32 323 17 5100 0680 0160
- Zoning: PDP
- Zoning description: Planned Development Project
Construction
Type & style
- Home type: SingleFamily
- Architectural style: Ranch
- Property subtype: Single Family Residence
Materials
- Block, Concrete, Stucco
Condition
- New construction: No
- Year built: 1986
Utilities & green energy
- Sewer: Private Sewer
- Water: Public
- Utilities for property: Cable Available, Electricity Available
Community & neighborhood
Location
- Region: Spring Hill
- Subdivision: Spring Hill Unit 10
Other
Other facts
- Listing terms: Cash,Conventional,FHA,USDA Loan,VA Loan
- Road surface type: Paved
Price history
| Date | Event | Price |
|---|---|---|
| 12/20/2023 | Sold | $345,000+4.5%$147/sqft |
Source: | ||
| 11/21/2023 | Pending sale | $330,000$140/sqft |
Source: | ||
| 11/21/2023 | Contingent | $330,000$140/sqft |
Source: | ||
| 11/17/2023 | Price change | $330,000-5.7%$140/sqft |
Source: | ||
| 11/1/2023 | Price change | $350,000-4.1%$149/sqft |
Source: | ||
Public tax history
| Year | Property taxes | Tax assessment |
|---|---|---|
| 2024 | $5,429 +106.6% | $319,672 +86.4% |
| 2023 | $2,628 +3.6% | $171,468 +3% |
| 2022 | $2,537 -0.1% | $166,474 +3% |
Find assessor info on the county website
Neighborhood: 34609
Nearby schools
GreatSchools rating
- 4/10John D. Floyd Elementary SchoolGrades: PK-5Distance: 1.4 mi
- 5/10Powell Middle SchoolGrades: 6-8Distance: 3 mi
- 2/10Central High SchoolGrades: 9-12Distance: 7.3 mi
Schools provided by the listing agent
- Elementary: JD Floyd
- Middle: Powell
- High: Central
Source: HCMLS. This data may not be complete. We recommend contacting the local school district to confirm school assignments for this home.
Get a cash offer in 3 minutes
Find out how much your home could sell for in as little as 3 minutes with a no-obligation cash offer.
Estimated market value
$391,300
Get a cash offer in 3 minutes
Find out how much your home could sell for in as little as 3 minutes with a no-obligation cash offer.
Estimated market value
$391,300
