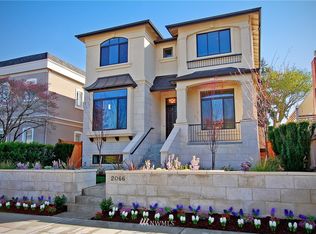Custom Home by John Buchan in the heart of Madison Park.4BD 3.5BA,office,exercise & flex room,custom blinds & African Oak Floor.2 Furnaces,Sec.Sys, AC, Ma Ba heated fl.Open spaces infuse historic architectural traditions while embracing modern conveniences.This distinctive combination offers a warm sense of hospitality always in style,stroll to Lake Wa & Madison Park Village.A collection of the finest finishes embrace organic elements and soothing interior tones-timeless quality in every detail.
This property is off market, which means it's not currently listed for sale or rent on Zillow. This may be different from what's available on other websites or public sources.
