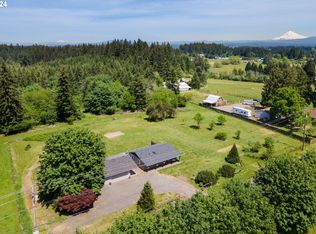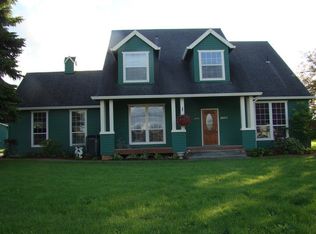OFFERS DUE: Sun 4/4/21 @ 6pm. Charmer-1920's farm level 1.95 acre w/Mt Hood view. Sold AS-IS-Seller to do no repairs. Very livable & close-in. New 2021: House Roof-complete tear-off new sheathing. Ext Paint: house, garage/shop, & old well house. New front porch-decking. Perfect Parcel for dual-living W/County APPROVED HARDSHIP. Want to build or add manufactured home-CHECK w/County. Mfg home(storage only)no monetary value. Fenced garden & Grapes,Apples,Raspberries Shop has Bonus rm & full bath
This property is off market, which means it's not currently listed for sale or rent on Zillow. This may be different from what's available on other websites or public sources.

