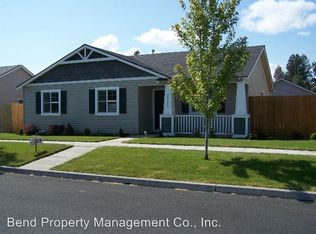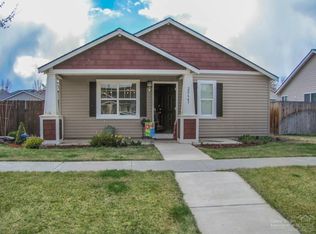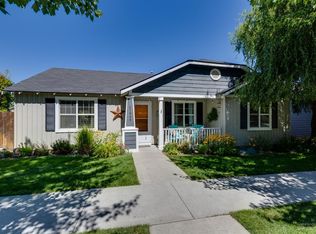This charming northwest cottage welcomes you with an inviting covered front porch. The single level great room floor plan is spacious yet cozy with a corner gas fireplace and eat-in kitchen island. Master suite offers a spacious walk-in closet. The fenced backyard has room for gardening, pets or play space. RV parking in the backyard makes this property the perfect home base for all your Central Oregon adventures. Alley access to the 2-car garage makes it easy to bring in groceries. Great location in Old Farm District within 2 miles of the future 37-acre Alpenglow Park.
This property is off market, which means it's not currently listed for sale or rent on Zillow. This may be different from what's available on other websites or public sources.



