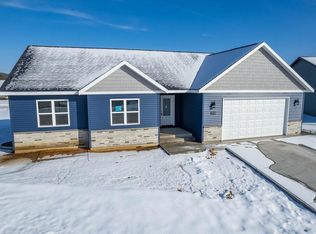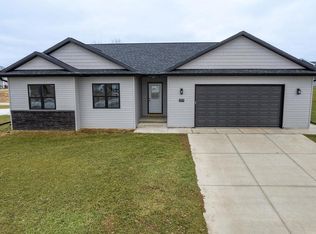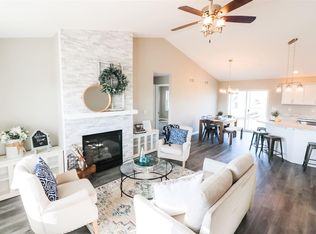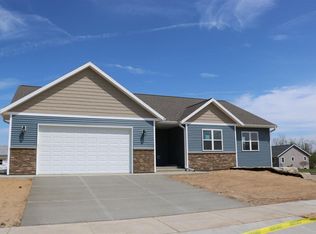EDC: 10/28/22. Whos hosting the Holidays this yr? YOU ARE, in this picture-perfect 3 BR, 2 bath home on .42 ac that feels straight out of a magazine! You won't believe that all this charm & character can be yours. Step inside to be greeted by an open foyer leading you to an entertainers DREAM floor plan that includes an cozy living room w/stone fireplace, vaulted ceilings, a large dining area w/doors to the covered patio & nice back yd. Imagine cooking in your new kitchen which features Hickory cabinetry, granite and SS appliances. Need more space? Your "pocket office" is right off the main level laundry, and LL is ready for expansion! Split bedroom floorplan w/nice Owner's suite featuring a double vanity, walk-in shower & huge closet. Perfect location near schools & park. Don't delay!
This property is off market, which means it's not currently listed for sale or rent on Zillow. This may be different from what's available on other websites or public sources.




