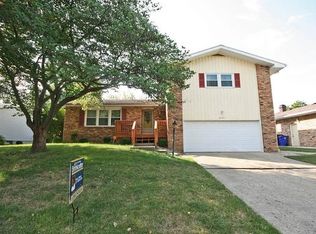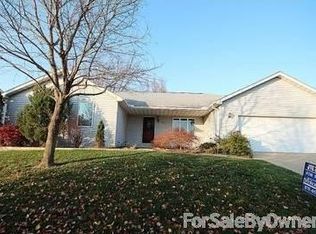A real pleasure to show. Tastefully decorated and immaculate. Featuring 4 large bedrooms, open kitchen family room plan. Beautiful hardwood floors on main level. Stainless appliances in kitchen. Furnace and air 2015, roof 2014, window have been replaced.Fenced back yard.
This property is off market, which means it's not currently listed for sale or rent on Zillow. This may be different from what's available on other websites or public sources.

