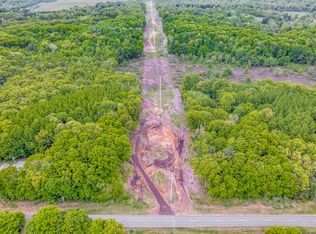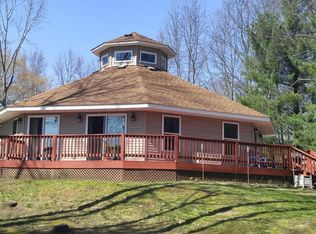Sold
$287,000
2065 W Cleveland Rd, New Era, MI 49446
3beds
1,680sqft
Single Family Residence
Built in 1995
15 Acres Lot
$290,600 Zestimate®
$171/sqft
$2,077 Estimated rent
Home value
$290,600
Estimated sales range
Not available
$2,077/mo
Zestimate® history
Loading...
Owner options
Explore your selling options
What's special
Set on 15 acres in Montague School District, this move in ready home offers peace, privacy, and plenty of space to spread out. It features 3 bedrooms, 2 full baths, 2 living rooms, and over 1600 square feet of living space. Enjoy fresh updates throughout including new flooring, paint, light fixtures, countertops, and some windows. The primary bedroom is spacious, and main floor laundry adds convenience. A newer roof was installed in 2020, and there is a 2 car garage plus a large shed or garage for extra storage. The long driveway adds privacy, and the back deck is the perfect place to relax and enjoy the view.
Zillow last checked: 8 hours ago
Listing updated: May 05, 2025 at 08:57am
Listed by:
Dylan Zuniga 231-343-7403,
Five Star Real Estate Whitehall,
Alexia Zuniga 231-981-2849,
Five Star Real Estate Whitehall
Bought with:
Susan Williams, 6501419258
Pinnacle Realty
Source: MichRIC,MLS#: 25012076
Facts & features
Interior
Bedrooms & bathrooms
- Bedrooms: 3
- Bathrooms: 2
- Full bathrooms: 2
- Main level bedrooms: 3
Primary bedroom
- Level: Main
- Area: 247.95
- Dimensions: 15.42 x 16.08
Bedroom 2
- Level: Main
- Area: 128.95
- Dimensions: 12.58 x 10.25
Bedroom 3
- Level: Main
- Area: 111.96
- Dimensions: 8.90 x 12.58
Primary bathroom
- Level: Main
- Area: 98.5
- Dimensions: 12.58 x 7.83
Bathroom 2
- Level: Main
- Area: 45.85
- Dimensions: 9.17 x 5.00
Family room
- Level: Main
- Area: 413
- Dimensions: 32.83 x 12.58
Kitchen
- Level: Main
- Area: 117.23
- Dimensions: 10.42 x 11.25
Laundry
- Level: Main
- Area: 10
- Dimensions: 5.00 x 2.00
Living room
- Level: Main
- Area: 261.01
- Dimensions: 18.42 x 14.17
Heating
- Forced Air
Appliances
- Included: Dishwasher, Range, Refrigerator
- Laundry: In Hall, Main Level
Features
- Flooring: Vinyl
- Windows: Insulated Windows
- Basement: Crawl Space
- Has fireplace: No
Interior area
- Total structure area: 1,680
- Total interior livable area: 1,680 sqft
Property
Parking
- Total spaces: 2
- Parking features: Garage Faces Front, Detached
- Garage spaces: 2
Features
- Stories: 1
Lot
- Size: 15 Acres
- Dimensions: 354 x 1316 x 708 x 658 x 354 x 708
- Features: Wooded, Rolling Hills
Details
- Parcel number: 01701510011
Construction
Type & style
- Home type: SingleFamily
- Architectural style: Ranch
- Property subtype: Single Family Residence
Materials
- Vinyl Siding
- Roof: Shingle
Condition
- New construction: No
- Year built: 1995
Utilities & green energy
- Sewer: Septic Tank
- Water: Well
- Utilities for property: Electricity Available
Community & neighborhood
Location
- Region: New Era
Other
Other facts
- Listing terms: Cash,FHA,VA Loan,USDA Loan,MSHDA,Conventional
- Road surface type: Paved
Price history
| Date | Event | Price |
|---|---|---|
| 5/2/2025 | Sold | $287,000-4.3%$171/sqft |
Source: | ||
| 4/1/2025 | Pending sale | $300,000$179/sqft |
Source: | ||
| 3/27/2025 | Price change | $300,000+66.7%$179/sqft |
Source: | ||
| 10/7/2024 | Pending sale | $180,000$107/sqft |
Source: | ||
| 10/4/2024 | Listed for sale | $180,000+111.8%$107/sqft |
Source: | ||
Public tax history
| Year | Property taxes | Tax assessment |
|---|---|---|
| 2024 | $1,690 +4.9% | $86,400 +18.7% |
| 2023 | $1,611 +1.4% | $72,800 +19.1% |
| 2022 | $1,589 | $61,100 +16.4% |
Find assessor info on the county website
Neighborhood: 49446
Nearby schools
GreatSchools rating
- NAMontague Area Childhood CenterGrades: PK-KDistance: 7.3 mi
- 5/10Nellie B. Chisholm Middle SchoolGrades: 6-8Distance: 7.4 mi
- 6/10Montague High SchoolGrades: 9-12Distance: 7.5 mi
Get pre-qualified for a loan
At Zillow Home Loans, we can pre-qualify you in as little as 5 minutes with no impact to your credit score.An equal housing lender. NMLS #10287.
Sell with ease on Zillow
Get a Zillow Showcase℠ listing at no additional cost and you could sell for —faster.
$290,600
2% more+$5,812
With Zillow Showcase(estimated)$296,412

