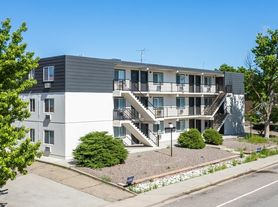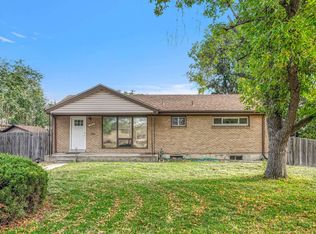Flexible lease length and un-furnished option offered as well. Welcome to 2065 West 67th Place, Denver, CO! Discover this impeccably cared-for FURNISHED turnkey rental unit, offering a blend of modern living and comfort. This spacious home features 1,758 square feet of living space, complete with three generously-sized bedrooms and three well-appointed bathrooms. Step inside to find a seamless layout that flows effortlessly from room to room. The main floor hosts a convenient powder room and a beautifully maintained kitchen equipped with a range. The living area opens to a private outdoor space, perfect for relaxation or entertaining. Additional amenities include a forced air heating system for optimal comfort and a laundry area within the building for added convenience. The attached garage offers ample space for parking and storage, complemented by an extra garage for versatility. This home is ideal for those seeking a move-in-ready rental with all the modern conveniences and care already in place. Don't miss the opportunity to make this exceptional property your home. Just 10 minutes from LoHi/Highlands, RiNo, & LoDo and approx. 20 minutes to Boulder. With easy access to all major highways (I70, I76, I25, & US36) and DIA.
Townhouse for rent
$3,250/mo
2065 W 67th Pl, Denver, CO 80221
3beds
1,758sqft
Price may not include required fees and charges.
Townhouse
Available now
Cats, dogs OK
Central air
In unit laundry
2 Attached garage spaces parking
Forced air, fireplace
What's special
Private outdoor spaceWell-appointed bathroomsGenerously-sized bedroomsBeautifully maintained kitchenSpacious homeSeamless layout
- 5 days |
- -- |
- -- |
Travel times
Looking to buy when your lease ends?
Consider a first-time homebuyer savings account designed to grow your down payment with up to a 6% match & 3.83% APY.
Facts & features
Interior
Bedrooms & bathrooms
- Bedrooms: 3
- Bathrooms: 3
- Full bathrooms: 2
- 1/2 bathrooms: 1
Heating
- Forced Air, Fireplace
Cooling
- Central Air
Appliances
- Included: Dishwasher, Disposal, Dryer, Microwave, Oven, Washer
- Laundry: In Unit
Features
- Eat-in Kitchen, Five Piece Bath, Granite Counters, Kitchen Island, Open Floorplan, Walk-In Closet(s)
- Flooring: Carpet, Tile, Wood
- Has fireplace: Yes
- Furnished: Yes
Interior area
- Total interior livable area: 1,758 sqft
Property
Parking
- Total spaces: 2
- Parking features: Attached, Covered
- Has attached garage: Yes
- Details: Contact manager
Features
- Exterior features: Architecture Style: Urban Contemporary, Balcony, Covered, Eat-in Kitchen, Five Piece Bath, Flooring: Wood, Granite Counters, Heating system: Forced Air, In Unit, Kitchen Island, Open Floorplan, Patio, Pets - Breed Restrictions, Cats OK, Dogs OK, Number Limit, Size Limit, Walk-In Closet(s)
Details
- Parcel number: 0182504304057
Construction
Type & style
- Home type: Townhouse
- Architectural style: Contemporary
- Property subtype: Townhouse
Condition
- Year built: 2015
Building
Management
- Pets allowed: Yes
Community & HOA
Location
- Region: Denver
Financial & listing details
- Lease term: Other
Price history
| Date | Event | Price |
|---|---|---|
| 10/14/2025 | Price change | $3,250+8.3%$2/sqft |
Source: REcolorado #8356719 | ||
| 9/23/2025 | Price change | $3,000-14.3%$2/sqft |
Source: REcolorado #8356719 | ||
| 9/2/2025 | Price change | $3,500-11.4%$2/sqft |
Source: REcolorado #8356719 | ||
| 8/25/2025 | Price change | $3,950-11.2%$2/sqft |
Source: REcolorado #8356719 | ||
| 8/20/2025 | Listed for rent | $4,450$3/sqft |
Source: REcolorado #8356719 | ||

