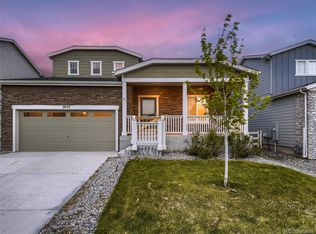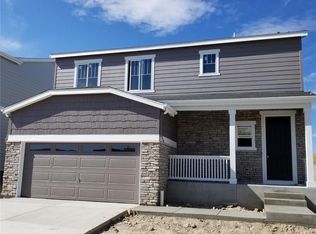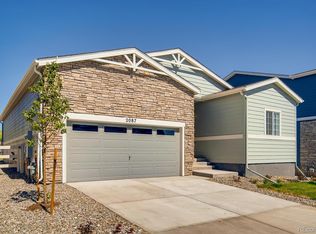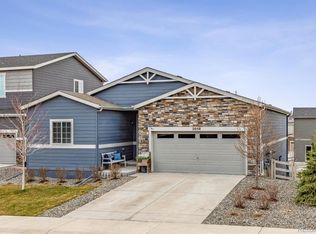Brand New 4 bedroom +office, 2.5 baths, 2 car Crystal Valley at Castle Rock Home. Great location with stunning views located close to Pine Meadows Park, walk to Rhyolite Regional Park and short bike ride to the Crystal Valley Pinnacle Recreation Center with easy access to I-25, beautiful Downtown Castle Rock, the Outlets and South Denver. You'll love this open floor plan with hardwood floors, stainless steel appliances, and beautiful granite slab counter tops.
This property is off market, which means it's not currently listed for sale or rent on Zillow. This may be different from what's available on other websites or public sources.



