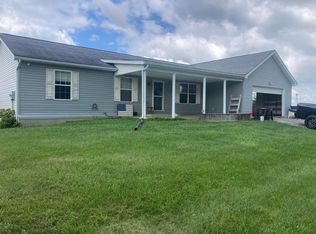Sold for $589,000
$589,000
2065 Turner Rd, Williamstown, KY 41097
4beds
--sqft
Single Family Residence, Residential
Built in 2007
15.23 Acres Lot
$587,300 Zestimate®
$--/sqft
$2,611 Estimated rent
Home value
$587,300
$546,000 - $623,000
$2,611/mo
Zestimate® history
Loading...
Owner options
Explore your selling options
What's special
Move right on into this Spectacular 4 Bedroom Ranch on over 15 Acres! County records show this one having over 2300 on the first floor and almost that much more finished in the lower level! Loads of upgrades in this house! This home has plenty of room with its open Concept and natural light! The Great Room has 11' Ceilings with Crown Molding, Stone Fireplace and Beautiful Hardwood floors! Solarium is perfect for quiet, relaxing evenings! Incredible Finished Lower Level has Large Family Room with Fireplace, Huge Bedroom, Bath and plenty of room for storage! Enjoy the Outdoors on the 30x13 partially covered deck!
Zillow last checked: 8 hours ago
Listing updated: January 20, 2026 at 09:07am
Listed by:
Jim Simpson 859-824-9000,
Jim Simpson Realtors, Inc.
Bought with:
Edna Lester, 202082
Jim Simpson Realtors, Inc.
Source: NKMLS,MLS#: 608773
Facts & features
Interior
Bedrooms & bathrooms
- Bedrooms: 4
- Bathrooms: 4
- Full bathrooms: 2
- 1/2 bathrooms: 2
Primary bedroom
- Level: First
- Area: 221
- Dimensions: 17 x 13
Bedroom 2
- Level: First
- Area: 144
- Dimensions: 12 x 12
Bedroom 3
- Level: First
- Area: 156
- Dimensions: 13 x 12
Bedroom 4
- Level: Lower
- Area: 276
- Dimensions: 23 x 12
Bathroom 2
- Level: First
- Area: 40
- Dimensions: 8 x 5
Bathroom 3
- Features: Full Finished Half Bath
- Level: First
- Area: 25
- Dimensions: 5 x 5
Bathroom 4
- Features: Full Finished Half Bath
- Level: Lower
- Area: 20
- Dimensions: 5 x 4
Breakfast room
- Features: Tile Flooring
- Level: First
- Area: 120
- Dimensions: 12 x 10
Dining room
- Level: First
- Area: 144
- Dimensions: 12 x 12
Entry
- Features: Entrance Foyer, Tile Flooring
- Level: First
- Area: 54
- Dimensions: 9 x 6
Family room
- Features: Fireplace(s), Ceiling Fan(s)
- Level: Lower
- Area: 1216
- Dimensions: 38 x 32
Great room
- Description: Gas Fireplace, Stone Fireplace
- Features: Built-in Features
- Level: First
- Area: 350
- Dimensions: 25 x 14
Kitchen
- Features: Pantry, Wood Cabinets, Tile Flooring
- Level: First
- Area: 168
- Dimensions: 14 x 12
Laundry
- Level: First
- Area: 36
- Dimensions: 6 x 6
Office
- Level: First
- Area: 143
- Dimensions: 13 x 11
Other
- Description: Craft Room
- Level: Lower
- Area: 210
- Dimensions: 15 x 14
Other
- Description: Storage Room
- Level: Lower
- Area: 160
- Dimensions: 32 x 5
Primary bath
- Features: Double Vanity, Shower, Jetted Tub, Tile Flooring
- Level: First
- Area: 130
- Dimensions: 13 x 10
Other
- Description: Sunroom
- Level: First
- Area: 299
- Dimensions: 23 x 13
Heating
- Forced Air, Electric
Cooling
- Central Air
Appliances
- Included: Electric Range, Dishwasher, Microwave, Refrigerator
- Laundry: Electric Dryer Hookup, Washer Hookup
Features
- Walk-In Closet(s), Pantry, Open Floorplan, Entrance Foyer, Double Vanity, Built-in Features, Ceiling Fan(s), High Ceilings
- Windows: Vinyl Frames
- Number of fireplaces: 2
- Fireplace features: Stone, Gas
Property
Parking
- Total spaces: 2
- Parking features: Driveway, Garage, Off Street
- Garage spaces: 2
- Has uncovered spaces: Yes
Features
- Levels: One
- Stories: 1
- Patio & porch: Covered, Deck
- Exterior features: Fire Pit
- Has view: Yes
- View description: Trees/Woods, Valley
Lot
- Size: 15.23 Acres
- Features: Rolling Slope
Details
- Additional structures: Garage(s), Storage, Workshop
- Parcel number: 0710000009.00
- Zoning description: Agricultural
Construction
Type & style
- Home type: SingleFamily
- Architectural style: Ranch
- Property subtype: Single Family Residence, Residential
Materials
- Brick, Stone, Vinyl Siding
- Foundation: Concrete Perimeter
- Roof: Shingle
Condition
- Existing Structure
- New construction: No
- Year built: 2007
Utilities & green energy
- Sewer: Septic Tank
- Water: Public
Community & neighborhood
Security
- Security features: Closed Circuit Camera(s)
Location
- Region: Williamstown
Other
Other facts
- Road surface type: Paved
Price history
| Date | Event | Price |
|---|---|---|
| 4/4/2025 | Listing removed | $589,900 |
Source: | ||
| 2/27/2025 | Price change | $589,900-1.7% |
Source: | ||
| 1/27/2025 | Listed for sale | $599,900+1.9% |
Source: | ||
| 5/8/2023 | Sold | $589,000-1.8% |
Source: | ||
| 4/8/2023 | Pending sale | $599,900 |
Source: | ||
Public tax history
| Year | Property taxes | Tax assessment |
|---|---|---|
| 2023 | $3,635 +41.2% | $340,100 +41.6% |
| 2022 | $2,575 +0.7% | $240,100 +0.3% |
| 2021 | $2,557 0% | $239,300 |
Find assessor info on the county website
Neighborhood: 41097
Nearby schools
GreatSchools rating
- 6/10Mason-Corinth Elementary SchoolGrades: PK-5Distance: 4 mi
- 5/10Grant County Middle SchoolGrades: 6-8Distance: 8.3 mi
- 4/10Grant County High SchoolGrades: 9-12Distance: 10.2 mi
Schools provided by the listing agent
- Elementary: Mason-Corinth Elementary
- Middle: Grant County Middle School
- High: Grant County High
Source: NKMLS. This data may not be complete. We recommend contacting the local school district to confirm school assignments for this home.
Get pre-qualified for a loan
At Zillow Home Loans, we can pre-qualify you in as little as 5 minutes with no impact to your credit score.An equal housing lender. NMLS #10287.
