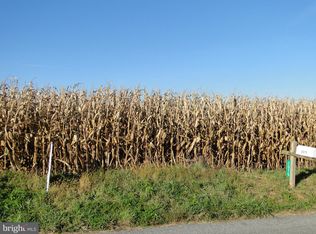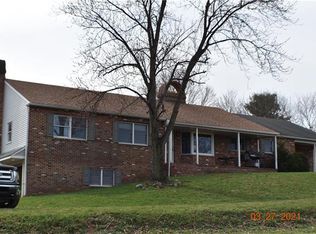STUNNING, QUITE, MOVE IN READY, WELL CARED FOR are just a few words to describe this HOME. This 3 bedroom 2 bath home features stunning hardwood floors throughout, nice sized kitchen and DINING area, and tiled bathroom. Newer windows and a new mini split zoned cooling system. There is an attached one car garage, 2 carports and one detached garage, room for plenty of cars or storage. Full basement with double door walkout. very low taxes. Do not hesitate to set up your showing today.
This property is off market, which means it's not currently listed for sale or rent on Zillow. This may be different from what's available on other websites or public sources.

