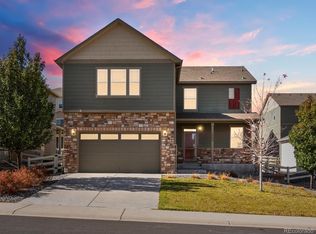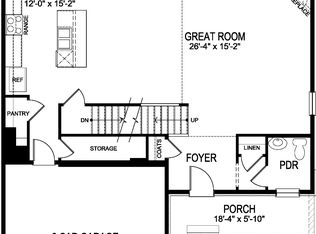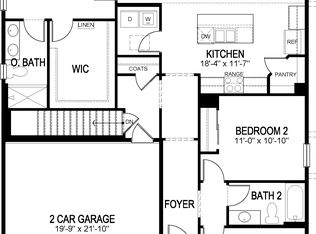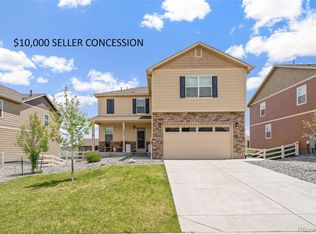Sold for $705,000 on 05/01/25
$705,000
2065 Shadow Rider Circle, Castle Rock, CO 80104
5beds
3,660sqft
Single Family Residence
Built in 2018
6,621 Square Feet Lot
$704,700 Zestimate®
$193/sqft
$3,666 Estimated rent
Home value
$704,700
$669,000 - $740,000
$3,666/mo
Zestimate® history
Loading...
Owner options
Explore your selling options
What's special
Gorgeous five-bedroom home in Crystal Valley Ranch! This newer home features large bedrooms, full bathrooms on both floors, an open concept kitchen with granite countertops and island, along with an upstairs loft for separate entertainment for the kids! This is a great home for a family with room to grow as it has a large unfinished basement, too. Whether you live and work in Douglas County or commute to Colorado Springs or Denver, this is good fit for your family. Come see it today! Check out the photos and virtual tour at: https://capturecoloradohomes.gofullframe.com/ut/2065_Shadow_Rider_Circle.html
Zillow last checked: 8 hours ago
Listing updated: August 05, 2025 at 05:43pm
Listed by:
Tony Collett collettt@msn.com,
HomeSmart
Bought with:
Belia I Wilcox, 001323557
Brokers Guild Homes
Source: REcolorado,MLS#: 5777653
Facts & features
Interior
Bedrooms & bathrooms
- Bedrooms: 5
- Bathrooms: 3
- Full bathrooms: 2
- 3/4 bathrooms: 1
- Main level bathrooms: 1
- Main level bedrooms: 1
Primary bedroom
- Description: Large Primary Bedroom With Walk-In Closet And Additional Seating Area
- Level: Upper
Bedroom
- Level: Upper
Bedroom
- Level: Upper
Bedroom
- Level: Upper
Bedroom
- Level: Main
Primary bathroom
- Description: Spacious Primary Bathroom
- Level: Upper
Bathroom
- Level: Upper
Bathroom
- Level: Main
Office
- Description: Separate Main Level Office For Those Who Work Remotely
- Level: Main
Heating
- Forced Air, Natural Gas
Cooling
- Central Air
Appliances
- Included: Dishwasher, Disposal, Dryer, Microwave, Oven, Range, Refrigerator, Washer
Features
- Basement: Partial,Unfinished
Interior area
- Total structure area: 3,660
- Total interior livable area: 3,660 sqft
- Finished area above ground: 2,786
- Finished area below ground: 0
Property
Parking
- Total spaces: 3
- Parking features: Garage - Attached
- Attached garage spaces: 3
Features
- Levels: Two
- Stories: 2
- Patio & porch: Covered, Front Porch
- Exterior features: Rain Gutters
- Fencing: Partial
Lot
- Size: 6,621 sqft
- Features: Sprinklers In Front, Sprinklers In Rear
Details
- Parcel number: 250525305012
- Zoning: R1
- Special conditions: Standard
Construction
Type & style
- Home type: SingleFamily
- Architectural style: Traditional
- Property subtype: Single Family Residence
Materials
- Concrete, Frame, Stone, Wood Siding
- Foundation: Slab
- Roof: Composition
Condition
- Year built: 2018
Details
- Builder name: D.R. Horton, Inc
Utilities & green energy
- Sewer: Public Sewer
- Water: Public
- Utilities for property: Cable Available
Community & neighborhood
Security
- Security features: Carbon Monoxide Detector(s)
Location
- Region: Castle Rock
- Subdivision: Crystal Valley Ranch
HOA & financial
HOA
- Has HOA: Yes
- HOA fee: $86 monthly
- Amenities included: Clubhouse, Fitness Center, Park, Playground, Pool, Trail(s)
- Services included: Maintenance Grounds, Recycling, Trash
- Association name: Crystal Valley Ranch
- Association phone: 720-633-9722
Other
Other facts
- Listing terms: Cash,Conventional,FHA,VA Loan
- Ownership: Individual
- Road surface type: Paved
Price history
| Date | Event | Price |
|---|---|---|
| 5/1/2025 | Sold | $705,000+1.4%$193/sqft |
Source: | ||
| 3/26/2025 | Pending sale | $695,000$190/sqft |
Source: | ||
| 3/14/2025 | Listed for sale | $695,000+50.6%$190/sqft |
Source: | ||
| 11/1/2018 | Sold | $461,390$126/sqft |
Source: Public Record | ||
Public tax history
| Year | Property taxes | Tax assessment |
|---|---|---|
| 2025 | -- | $40,260 -10.5% |
| 2024 | $3,126 +32.8% | $44,960 -0.9% |
| 2023 | $2,353 -35.6% | $45,390 +44% |
Find assessor info on the county website
Neighborhood: 80104
Nearby schools
GreatSchools rating
- 6/10South Ridge Elementary An Ib World SchoolGrades: K-5Distance: 3.5 mi
- 5/10Mesa Middle SchoolGrades: 6-8Distance: 4.4 mi
- 7/10Douglas County High SchoolGrades: 9-12Distance: 4.9 mi
Schools provided by the listing agent
- Elementary: South Ridge
- Middle: Mesa
- High: Douglas County
- District: Douglas RE-1
Source: REcolorado. This data may not be complete. We recommend contacting the local school district to confirm school assignments for this home.
Get a cash offer in 3 minutes
Find out how much your home could sell for in as little as 3 minutes with a no-obligation cash offer.
Estimated market value
$704,700
Get a cash offer in 3 minutes
Find out how much your home could sell for in as little as 3 minutes with a no-obligation cash offer.
Estimated market value
$704,700



