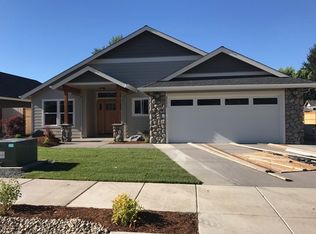Closed
$520,000
2065 SW Mercury Ln, Grants Pass, OR 97526
3beds
2baths
1,964sqft
Single Family Residence
Built in 2017
7,405.2 Square Feet Lot
$512,600 Zestimate®
$265/sqft
$2,337 Estimated rent
Home value
$512,600
$487,000 - $538,000
$2,337/mo
Zestimate® history
Loading...
Owner options
Explore your selling options
What's special
Absolutely stunning home kept in pristine condition. Covered North facing front porch perfect to enjoy time outside when it's very hot. Enter to travertine floor with vaulted ceilings and open concept home. Real hard wood floor throughout (main & spare bedroom have carpet) with custom carpet layover to protect on walkways. Kitchen has rough edge granite, LOTS of cupboards, tons of counter space, bar large enough for 4-6 chairs, huge pantry. The laundry room had room to sort and fold laundry. Consistent granite on counters throughout. Main bedroom has ceiling fan, door to covered back patio, dual sink vanity, travertine shower, enclosed toilet, massive closet space, and plantation blinds. Office faces front of home (can be 3rd bedroom with door kit). Linen closet, coat closet and wide hallways. 3-car garage with utility sink and 2 ceiling fans. Home has been tastefully landscaped. Privacy in backyard as no home directly behind.
Zillow last checked: 8 hours ago
Listing updated: November 06, 2024 at 07:31pm
Listed by:
The Alba Group 541-973-8973
Bought with:
Century 21 JC Jones American Dream
Source: Oregon Datashare,MLS#: 220162864
Facts & features
Interior
Bedrooms & bathrooms
- Bedrooms: 3
- Bathrooms: 2
Heating
- Natural Gas
Cooling
- Central Air
Appliances
- Included: Dishwasher, Disposal, Dryer, Microwave, Range Hood, Refrigerator, Washer, Water Heater
Features
- Breakfast Bar, Ceiling Fan(s), Double Vanity, Enclosed Toilet(s), Granite Counters, Kitchen Island, Linen Closet, Open Floorplan, Pantry, Shower/Tub Combo, Tile Shower, Vaulted Ceiling(s), Walk-In Closet(s)
- Flooring: Carpet, Hardwood, Stone
- Windows: Double Pane Windows
- Basement: None
- Has fireplace: No
- Common walls with other units/homes: No Common Walls,No One Above,No One Below
Interior area
- Total structure area: 1,964
- Total interior livable area: 1,964 sqft
Property
Parking
- Total spaces: 3
- Parking features: Attached, Driveway, Garage Door Opener
- Attached garage spaces: 3
- Has uncovered spaces: Yes
Features
- Levels: One
- Stories: 1
- Patio & porch: Patio
- Fencing: Fenced
- Has view: Yes
- View description: Neighborhood
Lot
- Size: 7,405 sqft
- Features: Drip System, Landscaped, Level, Sprinkler Timer(s), Sprinklers In Front, Sprinklers In Rear
Details
- Parcel number: R347055
- Zoning description: R-1-8; Res Low
- Special conditions: Standard
Construction
Type & style
- Home type: SingleFamily
- Architectural style: Craftsman
- Property subtype: Single Family Residence
Materials
- Frame
- Foundation: Concrete Perimeter
- Roof: Composition
Condition
- New construction: No
- Year built: 2017
Utilities & green energy
- Sewer: Public Sewer
- Water: Public
Community & neighborhood
Security
- Security features: Carbon Monoxide Detector(s), Smoke Detector(s)
Location
- Region: Grants Pass
- Subdivision: Capital Hill
Other
Other facts
- Listing terms: Cash,Conventional,FHA,VA Loan
- Road surface type: Paved
Price history
| Date | Event | Price |
|---|---|---|
| 6/21/2023 | Sold | $520,000-1%$265/sqft |
Source: | ||
| 5/5/2023 | Pending sale | $525,000$267/sqft |
Source: | ||
| 4/27/2023 | Listed for sale | $525,000+11.7%$267/sqft |
Source: | ||
| 10/30/2020 | Sold | $470,000$239/sqft |
Source: | ||
| 9/28/2020 | Pending sale | $470,000$239/sqft |
Source: Real Estate Cafe LLC #220109633 | ||
Public tax history
| Year | Property taxes | Tax assessment |
|---|---|---|
| 2024 | $3,703 +3% | $294,410 +3% |
| 2023 | $3,595 +2.6% | $285,840 |
| 2022 | $3,505 +0.6% | $285,840 +6.1% |
Find assessor info on the county website
Neighborhood: 97526
Nearby schools
GreatSchools rating
- 3/10Ft Vannoy Elementary SchoolGrades: K-5Distance: 3.2 mi
- 6/10Fleming Middle SchoolGrades: 6-8Distance: 4.6 mi
- 6/10North Valley High SchoolGrades: 9-12Distance: 5.3 mi
Schools provided by the listing agent
- Elementary: Ft Vannoy Elem
- Middle: Fleming Middle
- High: North Valley High
Source: Oregon Datashare. This data may not be complete. We recommend contacting the local school district to confirm school assignments for this home.

Get pre-qualified for a loan
At Zillow Home Loans, we can pre-qualify you in as little as 5 minutes with no impact to your credit score.An equal housing lender. NMLS #10287.
