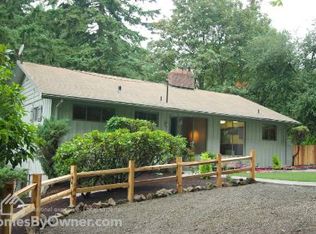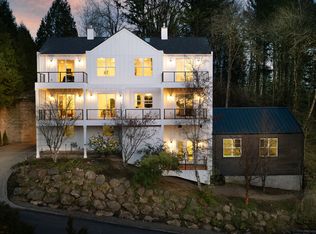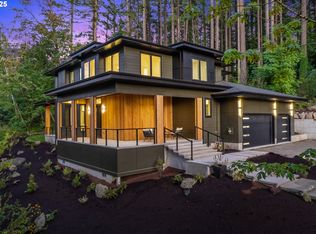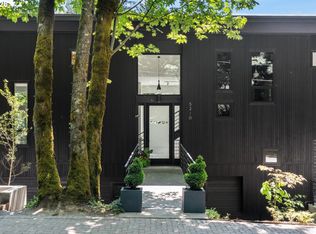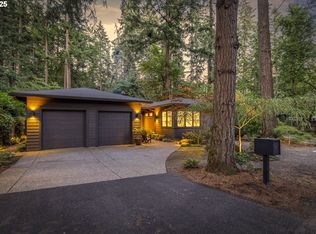NEW Price! One of a kind custom, contemporary living in this stunning 4,160 sq ft home offering 5 bedrooms and 3.1 baths on a pristine, private one acre lot. This sub-dividable property is a rarity in a coveted neighborhood with Washington County taxes and close proximity to downtown. Marvel at the seamless blend of style and function with an open concept floor plan featuring high ceilings and an abundance of natural light. The main level primary ensuite includes a soaking tub, walk-in shower, heated floors, and a walk-in closet with island and a convenient washer/dryer. Culinary enthusiasts will delight in the chef's dream kitchen, complete with top-tier stainless steel appliances, quartz countertops, and a pantry boasting a second refrigerator, dishwasher and cabinetry and shelves with additional storage.. Entertaining is effortless with wet bars on both levels, Built in Sonos system on the back deck as well as the upstairs family room. Off the living room double doors lead out to a luxurious covered deck, gas BBQ hookup, and a stunning gas fireplace. Enjoy your outdoor oasis year-round with built-in heaters, taking in the the tranquil forest views!
Active
Price cut: $89.1K (10/13)
$2,199,900
2065 SW 75th Ave, Portland, OR 97225
5beds
4,160sqft
Est.:
Residential, Single Family Residence
Built in 2021
1 Acres Lot
$-- Zestimate®
$529/sqft
$-- HOA
What's special
Stunning gas fireplaceCustom contemporary livingOutdoor oasisTranquil forest viewsGas bbq hookupLuxurious covered deckHigh ceilings
- 200 days |
- 1,496 |
- 78 |
Likely to sell faster than
Zillow last checked: 8 hours ago
Listing updated: December 18, 2025 at 05:00am
Listed by:
Kristen Bier 503-734-7560,
ELEETE Real Estate,
Tricia Saefke 503-407-6799,
Eleete Real Estate
Source: RMLS (OR),MLS#: 501777415
Tour with a local agent
Facts & features
Interior
Bedrooms & bathrooms
- Bedrooms: 5
- Bathrooms: 4
- Full bathrooms: 3
- Partial bathrooms: 1
- Main level bathrooms: 2
Rooms
- Room types: Bedroom 4, Bedroom 2, Bedroom 3, Dining Room, Family Room, Kitchen, Living Room, Primary Bedroom
Primary bedroom
- Features: Island, Double Sinks, Soaking Tub, Suite, Walkin Closet, Walkin Shower, Washer Dryer, Wood Floors
- Level: Main
- Area: 280
- Dimensions: 20 x 14
Bedroom 2
- Features: Wood Floors
- Level: Main
- Area: 165
- Dimensions: 15 x 11
Bedroom 3
- Features: Bathtub With Shower, Walkin Closet, Wallto Wall Carpet
- Level: Upper
- Area: 195
- Dimensions: 15 x 13
Bedroom 4
- Features: Wallto Wall Carpet
- Level: Upper
- Area: 169
- Dimensions: 13 x 13
Dining room
- Features: Wood Floors
- Level: Main
- Area: 221
- Dimensions: 17 x 13
Family room
- Features: Wallto Wall Carpet, Wet Bar
- Level: Upper
- Area: 396
- Dimensions: 22 x 18
Kitchen
- Features: Builtin Refrigerator, Dishwasher, Disposal, Gas Appliances, Island, Microwave, Pantry, Wood Floors
- Level: Main
- Area: 272
- Width: 16
Living room
- Features: Deck, Fireplace, High Ceilings, Wet Bar, Wood Floors
- Level: Main
- Area: 420
- Dimensions: 21 x 20
Heating
- Forced Air 95 Plus, Fireplace(s)
Cooling
- Central Air
Appliances
- Included: Built In Oven, Built-In Refrigerator, Cooktop, Dishwasher, Disposal, Double Oven, Free-Standing Gas Range, Free-Standing Refrigerator, Gas Appliances, Microwave, Stainless Steel Appliance(s), Washer/Dryer, Gas Water Heater
- Laundry: Laundry Room
Features
- High Ceilings, Quartz, Soaking Tub, Bathtub With Shower, Walk-In Closet(s), Wet Bar, Kitchen Island, Pantry, Double Vanity, Suite, Walkin Shower
- Flooring: Engineered Hardwood, Tile, Wall to Wall Carpet, Wood
- Windows: Double Pane Windows
- Basement: Crawl Space
- Number of fireplaces: 2
- Fireplace features: Gas, Outside
Interior area
- Total structure area: 4,160
- Total interior livable area: 4,160 sqft
Video & virtual tour
Property
Parking
- Total spaces: 3
- Parking features: Driveway, RV Access/Parking, Garage Door Opener, Attached, Extra Deep Garage
- Attached garage spaces: 3
- Has uncovered spaces: Yes
Accessibility
- Accessibility features: Garage On Main, Accessibility
Features
- Stories: 2
- Patio & porch: Covered Deck, Covered Patio, Patio, Deck
- Exterior features: Gas Hookup, Water Feature, Yard
- Fencing: Fenced
- Has view: Yes
- View description: Trees/Woods
Lot
- Size: 1 Acres
- Features: Gentle Sloping, Level, Trees, Sprinkler, Acres 1 to 3
Details
- Additional structures: GasHookup, RVParking
- Parcel number: R82911
- Zoning: RMC
- Other equipment: Air Cleaner
Construction
Type & style
- Home type: SingleFamily
- Architectural style: Contemporary,Craftsman
- Property subtype: Residential, Single Family Residence
Materials
- Cedar, Cement Siding
- Roof: Composition
Condition
- Resale
- New construction: No
- Year built: 2021
Utilities & green energy
- Gas: Gas Hookup, Gas
- Sewer: Public Sewer
- Water: Public
Community & HOA
Community
- Security: Fire Sprinkler System
HOA
- Has HOA: No
Location
- Region: Portland
Financial & listing details
- Price per square foot: $529/sqft
- Tax assessed value: $2,262,530
- Annual tax amount: $23,474
- Date on market: 6/5/2025
- Listing terms: Cash,Conventional
Estimated market value
Not available
Estimated sales range
Not available
Not available
Price history
Price history
| Date | Event | Price |
|---|---|---|
| 10/13/2025 | Price change | $2,199,900-3.9%$529/sqft |
Source: | ||
| 9/11/2025 | Price change | $2,289,000-2.6%$550/sqft |
Source: | ||
| 6/6/2025 | Listed for sale | $2,349,000+2.1%$565/sqft |
Source: | ||
| 6/15/2023 | Sold | $2,300,000$553/sqft |
Source: | ||
| 5/15/2023 | Pending sale | $2,300,000$553/sqft |
Source: | ||
Public tax history
Public tax history
| Year | Property taxes | Tax assessment |
|---|---|---|
| 2024 | $22,469 +5.1% | $959,210 +3% |
| 2023 | $21,381 +14.8% | $931,280 +12.6% |
| 2022 | $18,626 +260.3% | $827,310 |
Find assessor info on the county website
BuyAbility℠ payment
Est. payment
$10,785/mo
Principal & interest
$8530
Property taxes
$1485
Home insurance
$770
Climate risks
Neighborhood: West Slope
Nearby schools
GreatSchools rating
- 9/10Bridlemile Elementary SchoolGrades: K-5Distance: 1.7 mi
- 5/10West Sylvan Middle SchoolGrades: 6-8Distance: 0.3 mi
- 8/10Lincoln High SchoolGrades: 9-12Distance: 3.3 mi
Schools provided by the listing agent
- Elementary: Bridlemile
- Middle: West Sylvan
- High: Lincoln
Source: RMLS (OR). This data may not be complete. We recommend contacting the local school district to confirm school assignments for this home.
- Loading
- Loading
