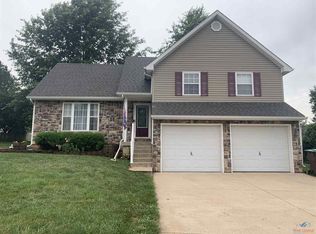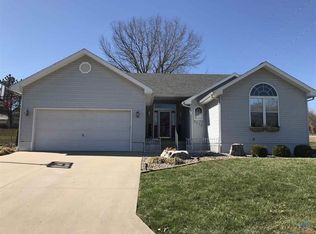Sold
Price Unknown
2065 Ridgeview Dr, Sedalia, MO 65301
3beds
2,067sqft
Single Family Residence
Built in 1997
10,367 Square Feet Lot
$340,200 Zestimate®
$--/sqft
$2,098 Estimated rent
Home value
$340,200
Estimated sales range
Not available
$2,098/mo
Zestimate® history
Loading...
Owner options
Explore your selling options
What's special
HOME SWEET HOME awaits you in Hunters Ridge; just outside the Sedalia city limits and across from the Sedalia Country Club. Located on the west side of Sedalia you are just 30 minutes to Whiteman Air Force Base, 1 hour from Jefferson City or Lake of the Ozarks and 1.5 hours from Kansas City! This Tri-Level offers plenty of room to spread out and have your privacy. There is Primary Suite, 2 Bedrooms & a Full Bath on the Upper Level. On the Lower Level is the cozy Family Room with a half bath; a great place to gather with family & friends. You also access your 22' x 19'5" 2-car garage from the lower level. The spacious Main Level offers well-lit living spaces (kitchen, dining and living rooms) with a sliding door out the dining room to the backyard where you NEW 16' x 11' shed (with electrical) sits on your flat pick-fenced (looks good from both sides) yard. The yard is beautifully landscaped. The sub-basement (lowest level) provides plenty of storage or additional finished living space. ALL the BATHS and the KITCHEN have been updated (2022) with NEW flooring*vanities*fixtures*shower*painted cabinets*stainless appliances*granite countertops. There is NEW Bamboo flooring on the entire MAIN FLOOR. This updated & meticulously maintained HOME sits on a large open cul-de-sac with surrounding greenspace. The driveway has been extended so you can park 3 cars across. Truly a slice of apple pie in small-town middle America! Please include a pre-approval or proof of funds with all offers.
Zillow last checked: 8 hours ago
Listing updated: August 13, 2025 at 10:10am
Listing Provided by:
Stephanie Heiffus 816-645-5440,
Realty Executives
Bought with:
Non MLS
Non-MLS Office
Source: Heartland MLS as distributed by MLS GRID,MLS#: 2528649
Facts & features
Interior
Bedrooms & bathrooms
- Bedrooms: 3
- Bathrooms: 3
- Full bathrooms: 2
- 1/2 bathrooms: 1
Primary bedroom
- Features: Carpet, Ceiling Fan(s)
- Level: Upper
- Dimensions: 15.3 x 13.3
Bedroom 2
- Features: Carpet, Ceiling Fan(s)
- Level: Upper
- Dimensions: 13.7 x 11
Bedroom 3
- Features: Carpet, Ceiling Fan(s)
- Level: Upper
- Dimensions: 11.1 x 11.7
Primary bathroom
- Features: Granite Counters
- Level: Upper
Bathroom 2
- Features: Granite Counters
- Level: Upper
Basement
- Features: Ceramic Tiles
- Level: Basement
- Dimensions: 28.6 x 19.11
Dining room
- Features: Ceiling Fan(s), Wood Floor
- Level: Main
- Dimensions: 12.4 x 10.4
Family room
- Features: Carpet, Fireplace
- Level: Lower
- Dimensions: 19.3 x 14.8
Half bath
- Level: Lower
Kitchen
- Features: Granite Counters, Wood Floor
- Level: Main
- Dimensions: 12 x 11
Living room
- Features: Ceiling Fan(s), Wood Floor
- Level: Main
- Dimensions: 20 x 13
Heating
- Natural Gas
Cooling
- Electric
Appliances
- Included: Dishwasher, Disposal, Microwave, Refrigerator, Built-In Oven, Stainless Steel Appliance(s)
- Laundry: In Bathroom, Laundry Room
Features
- Ceiling Fan(s), Custom Cabinets, Painted Cabinets, Pantry, Smart Thermostat, Vaulted Ceiling(s)
- Flooring: Luxury Vinyl, Tile, Wood
- Windows: Thermal Windows
- Basement: Concrete
- Number of fireplaces: 1
- Fireplace features: Family Room
Interior area
- Total structure area: 2,067
- Total interior livable area: 2,067 sqft
- Finished area above ground: 1,497
- Finished area below ground: 570
Property
Parking
- Total spaces: 2
- Parking features: Attached, Garage Faces Front
- Attached garage spaces: 2
Features
- Patio & porch: Patio
- Fencing: Wood
Lot
- Size: 10,367 sqft
- Dimensions: 137' x 84' x 137' x 83'
- Features: Cul-De-Sac
Details
- Additional structures: Shed(s)
- Parcel number: 141002407007000
Construction
Type & style
- Home type: SingleFamily
- Architectural style: Traditional
- Property subtype: Single Family Residence
Materials
- Brick/Mortar
- Roof: Composition
Condition
- Year built: 1997
Utilities & green energy
- Sewer: Private Sewer
- Water: Public
Community & neighborhood
Location
- Region: Sedalia
- Subdivision: Other
HOA & financial
HOA
- Has HOA: Yes
- HOA fee: $150 annually
- Association name: Hunters Ridge
Other
Other facts
- Listing terms: Cash,Conventional,FHA,VA Loan
- Ownership: Private
Price history
| Date | Event | Price |
|---|---|---|
| 8/6/2025 | Sold | -- |
Source: | ||
| 5/27/2025 | Pending sale | $339,000$164/sqft |
Source: | ||
| 5/10/2025 | Contingent | $339,000$164/sqft |
Source: | ||
| 5/1/2025 | Listed for sale | $339,000$164/sqft |
Source: | ||
Public tax history
| Year | Property taxes | Tax assessment |
|---|---|---|
| 2024 | $1,781 +0% | $32,610 |
| 2023 | $1,781 +1.1% | $32,610 +1.1% |
| 2022 | $1,761 +0.9% | $32,250 |
Find assessor info on the county website
Neighborhood: 65301
Nearby schools
GreatSchools rating
- 4/10Heber Hunt Elementary SchoolGrades: K-4Distance: 2.9 mi
- 6/10Smith Cotton Junior High SchoolGrades: 6-8Distance: 4.2 mi
- 5/10Smith-Cotton High SchoolGrades: 9-12Distance: 3.4 mi

