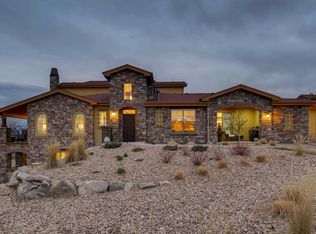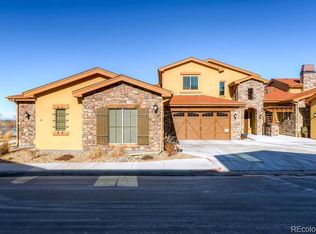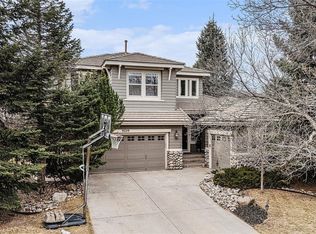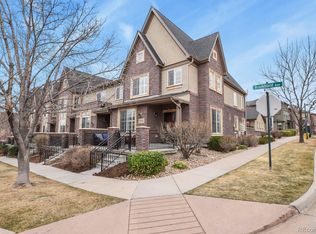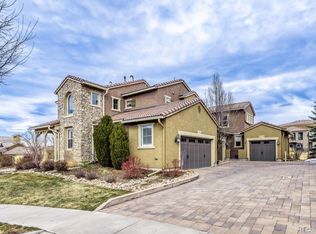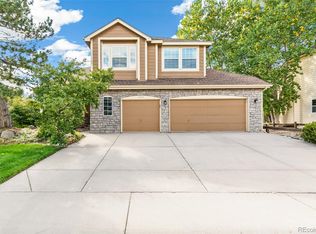Fabulous Verona Townhome Showcasing Exceptional Custom Detail Through-out. Your Retirement Dream Starts Here. No Detail Has Been Overlooked, From Heated Bathroom Floors and Luxurious Steam Shower to Custom Quartz and Granite Countertops. Ideally Located Along the Highline Canal, This Stunning Residence is Designed to Impress. The Custom Kitchen Features Top-Of-The-Line Appiances Including Decor Double Ovens, Bosch Dishwasher, Miele Induction Cooktop, Sub Zero Refrigerator and LG Large Capacity Washer and Dryer. There are Three Custom Kohler Farm Sinks-Two in the Kitchen and One in the Adjacent Laundry Room-Adding both Beauty and Functionality. The Main Floor Primary Suite is a True Retreat, Offering a Custom Designed Closet,Dual Vanities with Quartz Countertops, a Large Soaking Tub and a Spa-Like shower, and It's Own Private Trex Deck. The Finished Lower Levels Ideal for Entertaining, Complete With Wet Bar Featuring a Built-In Microwave, Refrigerator/Freezer with Ice-maker Drawers and a Dishwasher. Additional Highlights Include Three Spacious Bedrooms, Two Beautifully Appointed Bathrooms with Heated Floors and Quartz Counters-One Featuring a Custom Steam Shower. The Basement Also Has It's Own Gated Patio with Hot Tub! The Garage has Epoxy Flooring and Monkey Bar Storage/Organization System. Located in a Prestigious 55+ Community, This Elegant Ranch Townhome Offers Luxury Living Within a Private Serene Setting. This Exceptional Residence could be Your Ideal Home!
For sale
Price cut: $14.9K (1/17)
$885,000
2065 Primo Road #F, Highlands Ranch, CO 80129
4beds
3,078sqft
Est.:
Townhouse
Built in 2015
-- sqft lot
$-- Zestimate®
$288/sqft
$393/mo HOA
What's special
Private trex deckMain floor primary suiteCustom designed closetCustom steam showerDecor double ovensBosch dishwasherSub zero refrigerator
- 52 days |
- 1,384 |
- 29 |
Zillow last checked: 8 hours ago
Listing updated: January 27, 2026 at 02:45pm
Listed by:
Cari Gallo 303-834-1144,
RE/MAX Leaders
Source: REcolorado,MLS#: 9842226
Tour with a local agent
Facts & features
Interior
Bedrooms & bathrooms
- Bedrooms: 4
- Bathrooms: 4
- Full bathrooms: 2
- 3/4 bathrooms: 1
- 1/2 bathrooms: 1
- Main level bathrooms: 2
- Main level bedrooms: 1
Bedroom
- Description: Large Bedroom With Trex Decking And Five Piece Bath. Walk-In Closet With Storage System
- Level: Main
Bedroom
- Description: Large With Walk-In Closet
- Level: Basement
Bedroom
- Description: Large, With Closet And Systems. Currently Being Used As A Gym
- Level: Basement
Bedroom
- Description: Large With Walk In Closet
- Level: Basement
Bathroom
- Description: Beautiful Dual Vanity, Quartz Counters, Large Soaking Tub And Spa Like Shower And Heated Floors
- Features: En Suite Bathroom
- Level: Main
Bathroom
- Description: Beautiful Custom Powder Room.
- Level: Main
Bathroom
- Description: Beautifully Finished With Heated Floor And Steam Shower
- Level: Basement
Bathroom
- Description: Secondary With Customs Quartz Counters And Heated Floors
- Level: Basement
Dining room
- Description: Large Eating Area Off Kitchen And Great Room
- Level: Main
Family room
- Description: Beautiful Family Area With Custom Wet Bar With Dishwasher, Built-In Microwave And Refrigerator/Ice Maker?freezer Drawers
- Level: Basement
Great room
- Description: Beautiful Sitting Area With Fireplace
- Level: Main
Kitchen
- Description: Large With Granite Island Bosch Dishwasher, Miele Convection Cooktop And Decor Double Oven
- Level: Main
Laundry
- Description: Large Capacity Lg Washer And Dryer Included
- Level: Main
Heating
- Forced Air, Natural Gas
Cooling
- Central Air
Appliances
- Included: Bar Fridge, Convection Oven, Cooktop, Dishwasher, Disposal, Double Oven, Dryer, Microwave, Range Hood, Refrigerator, Tankless Water Heater, Washer
Features
- Built-in Features, Ceiling Fan(s), Eat-in Kitchen, Entrance Foyer, Five Piece Bath, Granite Counters, High Ceilings, Kitchen Island, Open Floorplan, Pantry, Quartz Counters, Smart Thermostat, Smoke Free, Solid Surface Counters
- Flooring: Carpet, Tile, Wood
- Windows: Double Pane Windows
- Basement: Walk-Out Access
- Number of fireplaces: 1
- Fireplace features: Family Room
- Common walls with other units/homes: End Unit
Interior area
- Total structure area: 3,078
- Total interior livable area: 3,078 sqft
- Finished area above ground: 1,539
- Finished area below ground: 1,462
Video & virtual tour
Property
Parking
- Total spaces: 2
- Parking features: Garage - Attached
- Attached garage spaces: 2
Features
- Levels: Two
- Stories: 2
- Entry location: Ground
- Patio & porch: Covered, Front Porch, Patio
- Exterior features: Balcony, Barbecue
- Has spa: Yes
- Spa features: Heated
Details
- Parcel number: R0484763
- Special conditions: Standard
Construction
Type & style
- Home type: Townhouse
- Architectural style: Mountain Contemporary
- Property subtype: Townhouse
- Attached to another structure: Yes
Materials
- Brick, Frame
- Roof: Composition
Condition
- Year built: 2015
Utilities & green energy
- Sewer: Public Sewer
- Water: Public
- Utilities for property: Electricity Connected, Natural Gas Connected
Community & HOA
Community
- Security: Carbon Monoxide Detector(s)
- Senior community: Yes
- Subdivision: Hunting Hill/Verona
HOA
- Has HOA: Yes
- Services included: Insurance, Maintenance Grounds, Maintenance Structure, Road Maintenance, Snow Removal, Trash
- HOA fee: $393 monthly
- HOA name: Verona Highline Homeowners Association, INC
- HOA phone: 303-482-2213
Location
- Region: Littleton
Financial & listing details
- Price per square foot: $288/sqft
- Tax assessed value: $809,956
- Annual tax amount: $8,173
- Date on market: 1/3/2026
- Listing terms: Cash,Conventional
- Exclusions: Tv's (Will Leave Mounts) Seller's Personal Property
- Ownership: Individual
- Electric utility on property: Yes
Estimated market value
Not available
Estimated sales range
Not available
Not available
Price history
Price history
| Date | Event | Price |
|---|---|---|
| 1/17/2026 | Price change | $885,000-1.7%$288/sqft |
Source: | ||
| 1/3/2026 | Listed for sale | $899,900+25%$292/sqft |
Source: | ||
| 12/11/2019 | Sold | $720,000-4%$234/sqft |
Source: Public Record Report a problem | ||
| 10/26/2019 | Pending sale | $749,900$244/sqft |
Source: KENTWOOD REAL ESTATE DTC, LLC #3459455 Report a problem | ||
| 8/23/2019 | Price change | $749,900-6.1%$244/sqft |
Source: KENTWOOD REAL ESTATE DTC, LLC #3459455 Report a problem | ||
| 6/26/2019 | Listed for sale | $799,000-10.2%$260/sqft |
Source: KENTWOOD REAL ESTATE DTC, LLC #3459455 Report a problem | ||
| 6/9/2015 | Sold | $889,982$289/sqft |
Source: Public Record Report a problem | ||
Public tax history
Public tax history
| Year | Property taxes | Tax assessment |
|---|---|---|
| 2025 | $8,173 +4.1% | $50,630 -1.5% |
| 2024 | $7,854 +0.7% | $51,400 -1% |
| 2023 | $7,801 -2.7% | $51,900 +4.1% |
| 2022 | $8,021 | $49,850 -2.8% |
| 2021 | -- | $51,280 -1.5% |
| 2020 | $8,161 +3.5% | $52,050 |
| 2019 | $7,881 -4.7% | $52,050 -0.5% |
| 2018 | $8,271 +5.6% | $52,300 |
| 2017 | $7,836 +120.1% | $52,300 +635.6% |
| 2016 | $3,561 +237.9% | $7,110 |
| 2015 | $1,054 +257.6% | $7,110 +85.6% |
| 2014 | $295 | $3,830 |
Find assessor info on the county website
BuyAbility℠ payment
Est. payment
$5,049/mo
Principal & interest
$4199
Property taxes
$457
HOA Fees
$393
Climate risks
Neighborhood: 80129
Nearby schools
GreatSchools rating
- 8/10Northridge Elementary SchoolGrades: PK-6Distance: 2 mi
- 5/10Mountain Ridge Middle SchoolGrades: 7-8Distance: 3.2 mi
- 9/10Mountain Vista High SchoolGrades: 9-12Distance: 3.9 mi
Schools provided by the listing agent
- Elementary: Northridge
- Middle: Mountain Ridge
- High: Mountain Vista
- District: Douglas RE-1
Source: REcolorado. This data may not be complete. We recommend contacting the local school district to confirm school assignments for this home.
