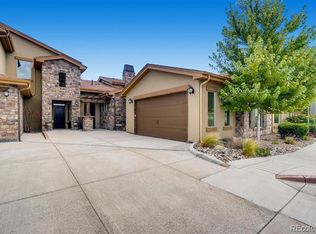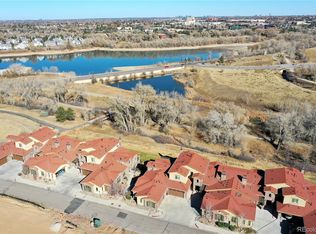Welcome to your own luxury Tuscan Verona Villa sanctuary with a magical oasis location! High-end designer upgrades! Show stopper! The elegance, refinement and charm of Italy is captured in this beautiful 55+ stylish active adult community. Quiet and tranquil! This rare beauty backs to a lovely lush greenbelt-Overlooking views of open space, The Highline Canal, towering trees, lush vegetation, and natural water. Come sit on your private deck and take in nature, serenity and amazing scenery. Sip morning coffee with the birds and butterflies. Tuscan features include *Stucco and stone walls, wrought iron, a grand stone fireplace, beautiful arched openings/doorways, rustic contemporary lines, framed crown molding & smooth textured walls. This lovely home boasts a beautiful sprawling open/airy floorplan w/cathedral 2story vaulted ceilings. The floor to ceiling windows encase picturesque natural views like artwork! Gorgeous finishes and designer touches throughout. Gleaming expresso wood floors. High-end lighting and window treatments/plantation shutters. Chefs gourmet kitchen w/handsome cabinetry, sleek granite counters, huge island, stainless high-end appliances, 5 burner gas cooktop & vent, pantry and large office nook. The gracious Master Suite has a fantastic retreat den/sitting room that comes complete with coffee/wine bar, mini frig and 3-sided fireplace. Master also has en-suite 5piece bath w/jetted soaking tub, seated glass shower, dual sinks* a large walk-in closet w/California closet built-ins and a laundry area. Smashing Walkout basement Rec Room w/wet bar &wine cooler. Lower level walkout has a large bed w/full bath. This level also offers beautiful views of open space and opens to a patio and lovely grassy area. Perfect for entertaining as you spend summer evenings barbecuing under the stars. Garage w/epoxy floors & custom built-ins. Enjoy miles of Highline Canal trails and McClellan Reservoir right out your door! New clubhouse being built.
This property is off market, which means it's not currently listed for sale or rent on Zillow. This may be different from what's available on other websites or public sources.

