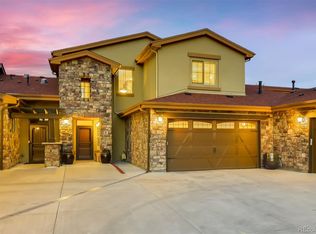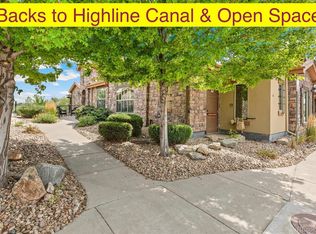RETREAT Verona Luxury Townhome on the fantastic Highline Canal Trail!! Incredible location in Highlands Ranch minutes to Aspen Grove Shopping Center and Park Meadows Mall! Finished WALK-OUT Basement! Absolutely Stunning 2-story great room with hand troweled walls throughout the home, stone fireplace feature and archway in the kitchen and great room!!! Incredible open floor plan great for entertaining! Formal Dining Room looks out to the open space with sliding glass doors onto the expansive covered patio overlooking the McLellen Reservoir and Highline Canal Trail!! Gleaming hardwood flooring throughout the main floor with gourmet kitchen extending with coffee bar and desk nook! Zero Entry from Garage and Front Door! 2-Car Oversized garage with custom cubbies at the entry from garage. Upstairs Master Retreat has a private balcony looking out to the highline canal trail, and Downtown Denver! Soaring ceilings and office space in the master bedroom! Custom Cabinetry in the master closet with an abundance of shelving and laundry room!! Luxury Master Bathroom features a soaking jetted tub with views of the Rocky Mountains!! Walk in shower with tile surround and glass enclosure! Incredible dual vanity with extra countertop and cabinetry storage! Finished walk-out basement features a stunning 3/4 Bathroom with tile surround glass enclosed walk-in shower and bedroom, great for guests! Oil Rubbed Bronze Fixtures and Hardware! Tankless hot water heater! Custom Blinds and Window Coverings! No more than 20% of residents in Verona to be under 55, incredible place to call home!
This property is off market, which means it's not currently listed for sale or rent on Zillow. This may be different from what's available on other websites or public sources.

