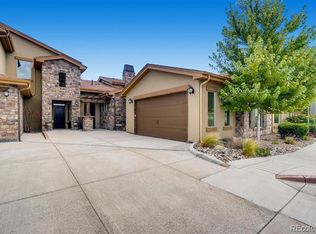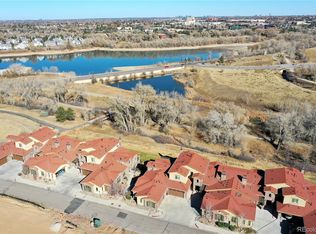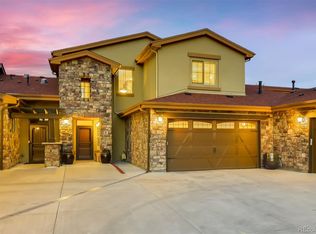Sold for $881,600 on 10/24/25
$881,600
2065 Primo Road #A, Highlands Ranch, CO 80129
3beds
3,078sqft
Townhouse
Built in 2015
-- sqft lot
$887,800 Zestimate®
$286/sqft
$3,510 Estimated rent
Home value
$887,800
$843,000 - $932,000
$3,510/mo
Zestimate® history
Loading...
Owner options
Explore your selling options
What's special
A Villa That Feels Like a Getaway, Right at Home!
It’s hard not to stay active and inspired in Verona’s sought-after 55+ Active Adult Community. Whether you start your day on the Highline Canal’s 70-mile hiking and biking trail or take a leisurely stroll along the neighborhood’s private 1-mile loop, you’ll find wellness and connection built into every step.
This single-level villa offers a little taste of a faraway escape, perfectly blended with the convenience of Highlands Ranch. Just outside your back door, you’ll enjoy direct access to trails or simply sit back on your private balcony or covered patio and watch the world go by.
Inside, you’ll find all the ease of single-level living: a bright and spacious primary suite with a five-piece bath, jetted tub, and walk-in closet, a welcoming great room with gas fireplace, and a gourmet kitchen with quartz countertops, large island, gas range, & pantry. Entertaining is effortless with the open floorplan, elegant dining room, adjacent sun room, laundry room, and seamless flow.
When it’s time to retreat or host guests, the walk-out lower level offers two additional bedrooms (one with its own ensuite), an additional full bath, and a generous living area with additional flex space—ideal for a home gym, office, studio, or hobby room. Storage abounds on both levels, with plenty of closets and a large two-car garage.
This home truly delivers a low-maintenance, lock-and-leave lifestyle. Verona’s grounds are HOA-maintained, so you can spend more time enjoying the active lifestyle you love and less time on upkeep.
With easy access to 470 & 85, shopping, dining, and the very best of Highlands Ranch, this villa combines everyday comfort with resort-style living.
Zillow last checked: 8 hours ago
Listing updated: October 25, 2025 at 07:55pm
Listed by:
Lisa Miller 720-648-9409 lgtmiller@gmail.com,
Aspen Grove Real Estate Group
Bought with:
Greg Drake, 40036249
Realty Professionals LLC
Source: REcolorado,MLS#: 2553672
Facts & features
Interior
Bedrooms & bathrooms
- Bedrooms: 3
- Bathrooms: 4
- Full bathrooms: 2
- 3/4 bathrooms: 1
- 1/2 bathrooms: 1
- Main level bathrooms: 2
- Main level bedrooms: 1
Bedroom
- Level: Basement
Bedroom
- Level: Basement
Bathroom
- Level: Basement
Bathroom
- Level: Basement
Bathroom
- Level: Main
Other
- Level: Main
Other
- Description: 5 Piece Bathroom With Jetted Tub. Ahhhhh...
- Level: Main
Bonus room
- Level: Basement
Dining room
- Level: Main
Family room
- Level: Basement
Kitchen
- Level: Main
Laundry
- Level: Main
Living room
- Level: Main
Office
- Level: Basement
Sun room
- Level: Main
Heating
- Forced Air
Cooling
- Central Air
Appliances
- Included: Cooktop, Dishwasher, Disposal, Microwave, Range Hood, Refrigerator, Self Cleaning Oven
Features
- Built-in Features, Ceiling Fan(s), Entrance Foyer, Five Piece Bath, High Ceilings, High Speed Internet, Kitchen Island, Open Floorplan, Pantry, Primary Suite, Quartz Counters, Smoke Free, Walk-In Closet(s), Wired for Data
- Flooring: Carpet, Tile, Wood
- Windows: Double Pane Windows
- Basement: Finished,Walk-Out Access
- Number of fireplaces: 1
- Fireplace features: Gas, Living Room
- Common walls with other units/homes: End Unit,1 Common Wall
Interior area
- Total structure area: 3,078
- Total interior livable area: 3,078 sqft
- Finished area above ground: 1,539
- Finished area below ground: 1,459
Property
Parking
- Total spaces: 2
- Parking features: Garage - Attached
- Attached garage spaces: 2
Accessibility
- Accessibility features: Accessible Approach with Ramp
Features
- Levels: One
- Stories: 1
- Patio & porch: Covered, Front Porch
- Exterior features: Balcony
Lot
- Features: Landscaped, Master Planned
Details
- Parcel number: R0484758
- Special conditions: Standard
Construction
Type & style
- Home type: Townhouse
- Property subtype: Townhouse
- Attached to another structure: Yes
Materials
- Frame, Stone, Stucco
- Roof: Composition
Condition
- Year built: 2015
Utilities & green energy
- Sewer: Public Sewer
- Water: Public
- Utilities for property: Cable Available, Electricity Connected, Internet Access (Wired), Natural Gas Connected, Phone Connected
Community & neighborhood
Security
- Security features: Smoke Detector(s)
Senior living
- Senior community: Yes
Location
- Region: Highlands Ranch
- Subdivision: Verona Hunting Hill
HOA & financial
HOA
- Has HOA: Yes
- HOA fee: $392 monthly
- Amenities included: Trail(s)
- Services included: Maintenance Grounds, Maintenance Structure, Recycling, Trash
- Association name: Verona
- Association phone: 303-482-2213
Other
Other facts
- Listing terms: Cash,Conventional,FHA,VA Loan
- Ownership: Individual
- Road surface type: Paved
Price history
| Date | Event | Price |
|---|---|---|
| 10/24/2025 | Sold | $881,600-0.8%$286/sqft |
Source: | ||
| 9/23/2025 | Pending sale | $889,000$289/sqft |
Source: | ||
| 9/2/2025 | Listed for sale | $889,000+20.2%$289/sqft |
Source: | ||
| 3/30/2021 | Listing removed | -- |
Source: Zillow Rental Manager Report a problem | ||
| 3/6/2021 | Listed for rent | $3,500$1/sqft |
Source: Zillow Rental Manager Report a problem | ||
Public tax history
| Year | Property taxes | Tax assessment |
|---|---|---|
| 2025 | $8,161 +4.1% | $50,550 -1.5% |
| 2024 | $7,842 +0.6% | $51,330 -1% |
| 2023 | $7,794 -2.7% | $51,830 +4.1% |
Find assessor info on the county website
Neighborhood: 80129
Nearby schools
GreatSchools rating
- 8/10Northridge Elementary SchoolGrades: PK-6Distance: 1.8 mi
- 5/10Mountain Ridge Middle SchoolGrades: 7-8Distance: 3.1 mi
- 9/10Mountain Vista High SchoolGrades: 9-12Distance: 3.8 mi
Schools provided by the listing agent
- Elementary: Northridge
- Middle: Mountain Ridge
- High: Mountain Vista
- District: Douglas RE-1
Source: REcolorado. This data may not be complete. We recommend contacting the local school district to confirm school assignments for this home.
Get a cash offer in 3 minutes
Find out how much your home could sell for in as little as 3 minutes with a no-obligation cash offer.
Estimated market value
$887,800
Get a cash offer in 3 minutes
Find out how much your home could sell for in as little as 3 minutes with a no-obligation cash offer.
Estimated market value
$887,800


