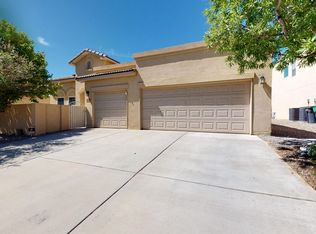Beautiful 3 bedrooms plus office, 2 bath, 3 car garage. New wood laminate flooring in LR, master & office. Large, open kitchen w/eat-at bar & 2 pantries. Stainless steel kitchen appliances including LG fridge. Well-maintained. Move-in ready. No stairs. Master suite w/lg walk-in closet separated from other bedrooms. Gas fireplace. Located on cul-de-sac. In Cabezon: convenient to Unser, Westside Blvd, Presbyterian Rust Medical, Cottonwood Mall. Refrigerated AC, Forced-air gas furnace. Water softener. Ceiling fans. Generous size garage with attic storage access. Community pool. Wonderful Sandia view from front yard. Set up your BBQ from the garage and enjoy the cul-de-sac! Relax w/o traffic. Covered back porch. Roses & flowers in backyard on drip irrigation are visible from kitchen.
This property is off market, which means it's not currently listed for sale or rent on Zillow. This may be different from what's available on other websites or public sources.
