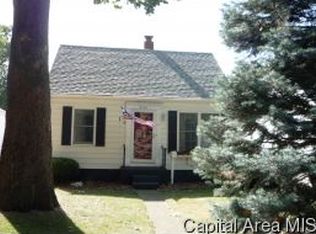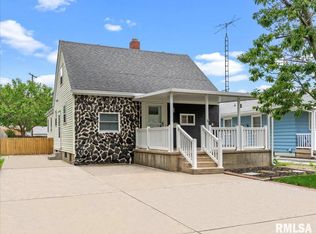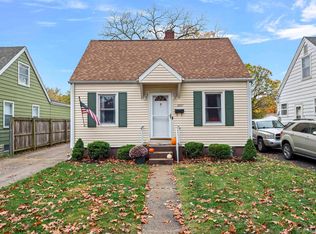Sold for $125,000
$125,000
2065 N 22nd St, Springfield, IL 62702
2beds
1,525sqft
Single Family Residence, Residential
Built in 1948
5,600 Square Feet Lot
$129,200 Zestimate®
$82/sqft
$1,111 Estimated rent
Home value
$129,200
$119,000 - $141,000
$1,111/mo
Zestimate® history
Loading...
Owner options
Explore your selling options
What's special
This adorable 2-bedroom, 1-bath gem on the north end of town is as cute as a button! Boasting a 1.5-story layout, this charming home welcomes you with a kitschy kitchen which is full of character, complemented by a formal dining room and a main-level bedroom for convenient living. The cozy living room features a brand-new sliding glass door that opens to a covered deck, perfect for enjoying the outdoors year-round. The deck overlooks a fenced backyard—great for pets, play, or entertaining. Upstairs, you'll find a private bedroom retreat with its own foyer and large closet. Head to the basement for bonus space, including a wet bar, a workout room, laundry with a vintage trough-size sink, and plenty of storage options. Nestled on a tree-lined street, this well-maintained home sits back from the sidewalk, offering added privacy and curb appeal.
Zillow last checked: 8 hours ago
Listing updated: March 31, 2025 at 01:01pm
Listed by:
Cindy E Grady Mobl:217-638-7653,
The Real Estate Group, Inc.
Bought with:
Jami R Winchester, 475109074
The Real Estate Group, Inc.
Source: RMLS Alliance,MLS#: CA1033948 Originating MLS: Capital Area Association of Realtors
Originating MLS: Capital Area Association of Realtors

Facts & features
Interior
Bedrooms & bathrooms
- Bedrooms: 2
- Bathrooms: 1
- Full bathrooms: 1
Bedroom 1
- Level: Upper
- Dimensions: 9ft 9in x 16ft 4in
Bedroom 2
- Level: Main
- Dimensions: 11ft 1in x 9ft 6in
Other
- Level: Main
- Dimensions: 14ft 6in x 11ft 6in
Other
- Level: Lower
- Dimensions: 11ft 3in x 10ft 9in
Other
- Area: 440
Additional room
- Description: Sitting Room
- Level: Upper
- Dimensions: 13ft 11in x 7ft 3in
Kitchen
- Level: Main
- Dimensions: 9ft 2in x 11ft 6in
Laundry
- Level: Lower
- Dimensions: 10ft 2in x 9ft 8in
Living room
- Level: Main
- Dimensions: 16ft 8in x 11ft 5in
Main level
- Area: 833
Upper level
- Area: 252
Heating
- Forced Air
Cooling
- Central Air
Appliances
- Included: Dishwasher, Range, Refrigerator, Washer, Dryer, Gas Water Heater
Features
- Wet Bar
- Windows: Window Treatments, Blinds
- Basement: Full,Partially Finished
Interior area
- Total structure area: 1,085
- Total interior livable area: 1,525 sqft
Property
Parking
- Total spaces: 1
- Parking features: Detached
- Garage spaces: 1
Features
- Patio & porch: Porch
Lot
- Size: 5,600 sqft
- Dimensions: 40 x 140
- Features: Level
Details
- Additional structures: Shed(s)
- Parcel number: 1423.0129044
Construction
Type & style
- Home type: SingleFamily
- Property subtype: Single Family Residence, Residential
Materials
- Steel Siding
- Foundation: Concrete Perimeter
- Roof: Shingle
Condition
- New construction: No
- Year built: 1948
Utilities & green energy
- Sewer: Public Sewer
- Water: Public
Community & neighborhood
Location
- Region: Springfield
- Subdivision: None
Other
Other facts
- Road surface type: Paved
Price history
| Date | Event | Price |
|---|---|---|
| 3/26/2025 | Sold | $125,000-1.6%$82/sqft |
Source: | ||
| 1/31/2025 | Pending sale | $127,000$83/sqft |
Source: | ||
| 1/24/2025 | Listed for sale | $127,000+53.9%$83/sqft |
Source: | ||
| 7/9/2015 | Sold | $82,500-2.8%$54/sqft |
Source: | ||
| 4/28/2015 | Listed for sale | $84,900+4.8%$56/sqft |
Source: Visual Tour #152052 Report a problem | ||
Public tax history
| Year | Property taxes | Tax assessment |
|---|---|---|
| 2024 | $2,449 +6.1% | $35,156 +9.5% |
| 2023 | $2,309 +5.3% | $32,112 +5.4% |
| 2022 | $2,192 +4.4% | $30,461 +3.9% |
Find assessor info on the county website
Neighborhood: 62702
Nearby schools
GreatSchools rating
- 2/10Fairview Elementary SchoolGrades: K-5Distance: 0.4 mi
- 1/10Washington Middle SchoolGrades: 6-8Distance: 2.3 mi
- 1/10Lanphier High SchoolGrades: 9-12Distance: 1.1 mi
Schools provided by the listing agent
- Elementary: Fairview
- Middle: Washington
- High: Lanphier High School
Source: RMLS Alliance. This data may not be complete. We recommend contacting the local school district to confirm school assignments for this home.

Get pre-qualified for a loan
At Zillow Home Loans, we can pre-qualify you in as little as 5 minutes with no impact to your credit score.An equal housing lender. NMLS #10287.


